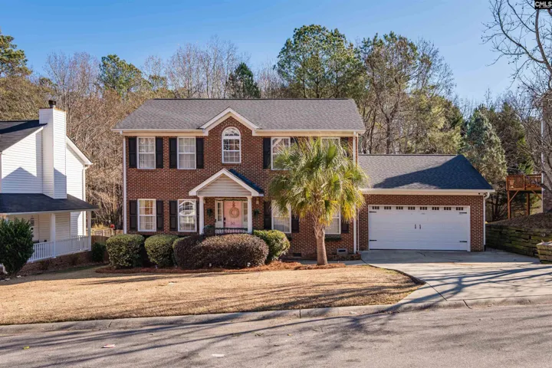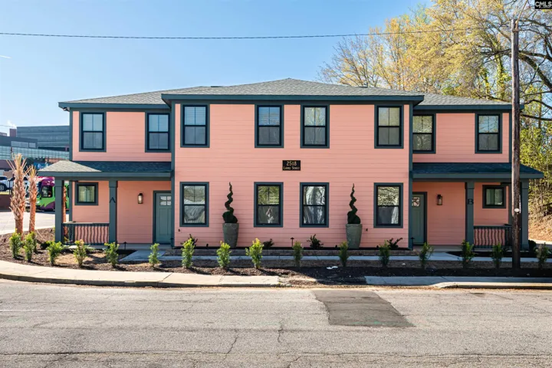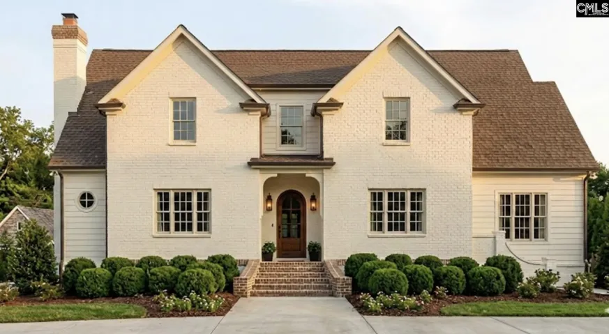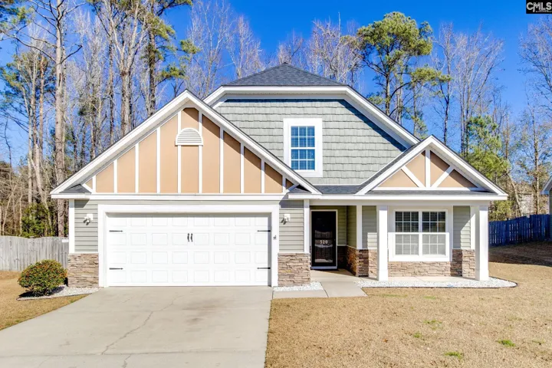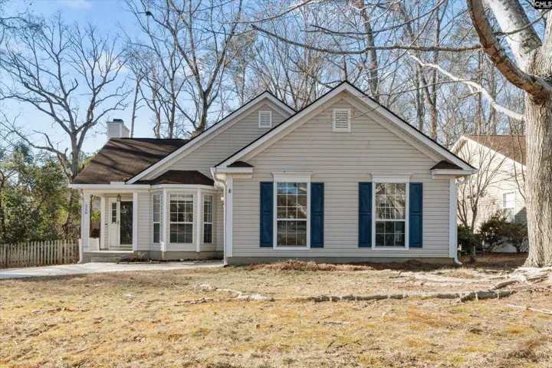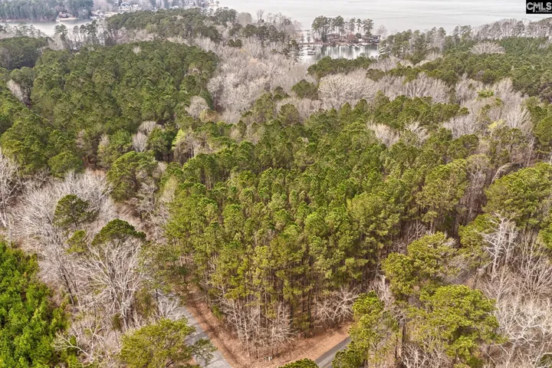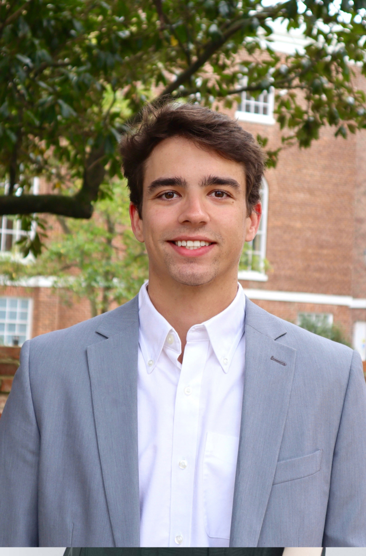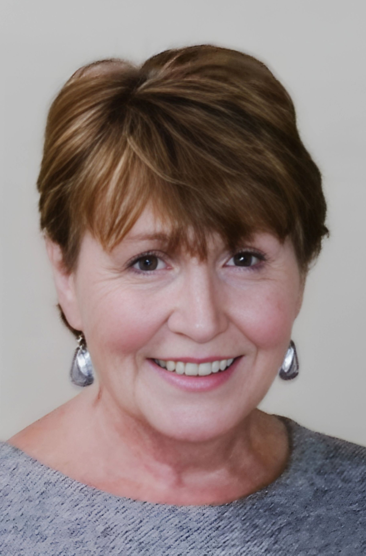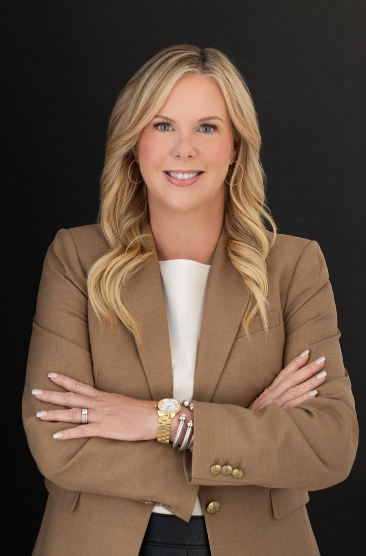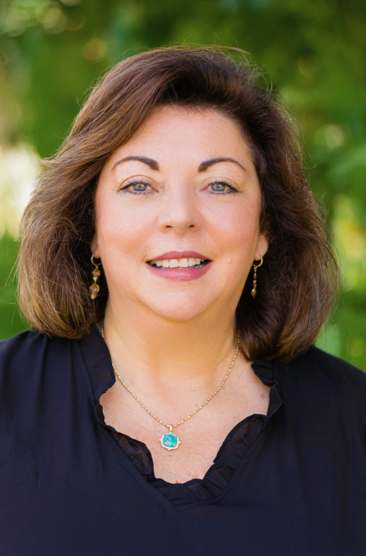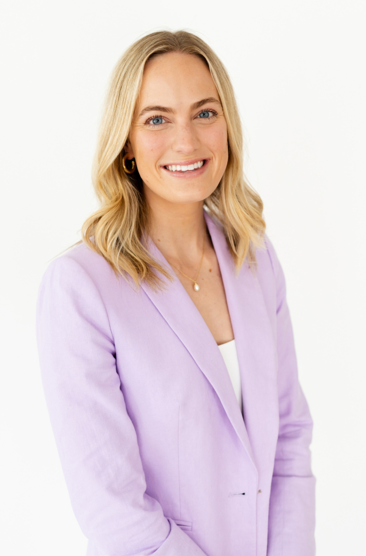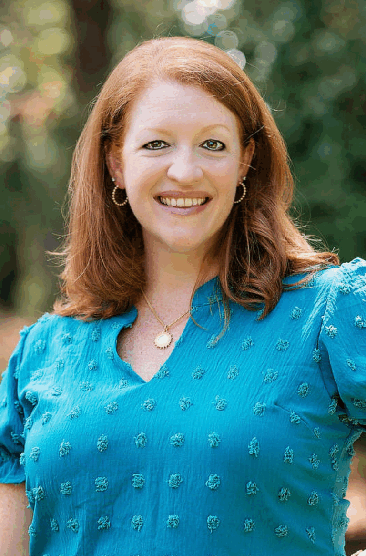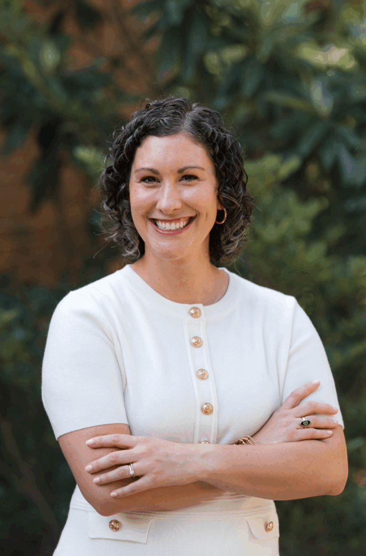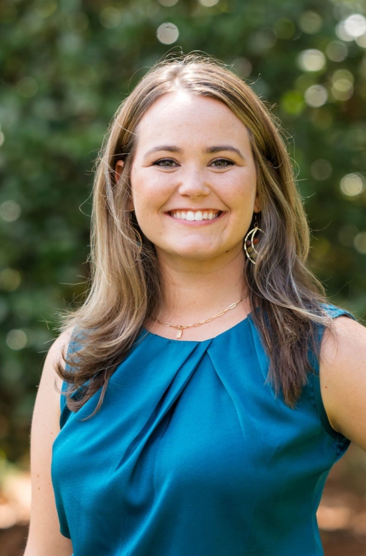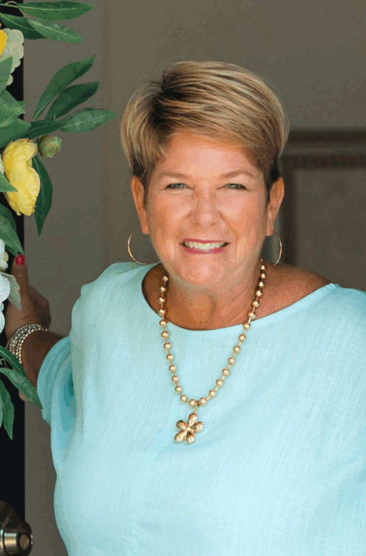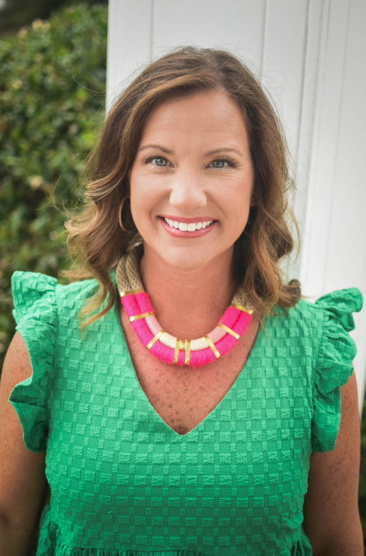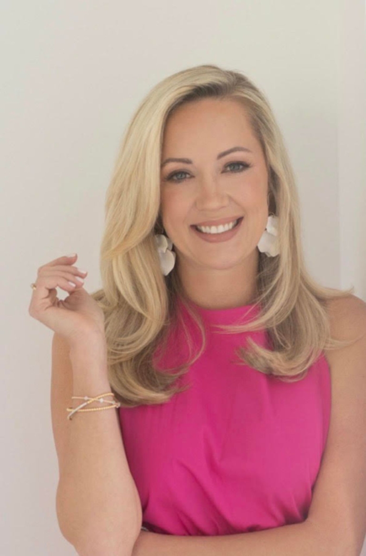Wilson Real Estate
Property Types
Property Status
Property Cities
About Wilson Real Estate
50 Hampton Springs Court, Columbia, SC 29209
50 Hampton Springs Court, Columbia, SC 29209 Details203 Oliver Street, West Columbia, SC 29169
203 Oliver Street, West Columbia, SC 29169 Details549 Old Woodlands Road, Columbia, SC 29209
549 Old Woodlands Road, Columbia, SC 29209 Details228 Farmhouse Loop, Lexington, SC 29072
228 Farmhouse Loop, Lexington, SC 29072 Details120 Amelia Forest Lane, Columbia, SC 29209
120 Amelia Forest Lane, Columbia, SC 29209 DetailsOwner, Realtor® at Wilson Real Estate
- Mobile (803) 629-4005
- Email aeculbe@gmail.com
Realtor® at Wilson Real Estate
- Mobile (864) 684-4423
- Email benjaminorcutt50@gmail.com
Realtor® at Wilson Real Estate
- Mobile (803) 309-5289
- Email bhanna49@gmail.com
Realtor® at Wilson Real Estate
- Mobile (803) 351-4051
- Email brentbrazell@gmail.com
Realtor® at Wilson Real Estate
- Mobile 803-614-1022
- Email BrittanyWilsonRealEstateSC@gmail.com
Owner, Realtor® at Wilson Real Estate
- Mobile (704) 779-8862
- Email christinagreene05@gmail.com
Realtor® at Wilson Real Estate
- Mobile (708) 710-6272
- Email cmarz032@gmail.com
Realtor® at Wilson Real Estate
- Mobile 704-877-3262
- Email dana@dreamhomeincarolina.com
Realtor® at Wilson Real Estate
- Mobile 803-261-9116
- Email dianejacobsrealtor@gmail.com
Realtor® at Wilson Real Estate
- Mobile 803-608-3147
- Email elizabethrew9@gmail.com
Realtor® at Wilson Real Estate
- Mobile (803) 530-1727
- Email Gayle@rhizahomes.com
Realtor® at Wilson Real Estate
- Mobile 803-463-5457
- Email hannah@rhizahomes.com
Realtor® at Wilson Real Estate
- Mobile (803) 806-7252
- Email Lisa@rhizahomes.com
Realtor® at Wilson Real Estate
- Mobile (803) 467-4297
- Email Laura@rhizahomes.com
Realtor® at Wilson Real Estate
- Mobile 803-312-5908
- Email Megs.Sparkes@gmail.com
Realtor® at Wilson Real Estate
- Mobile (803) 201-7277
- Email Lockeinteriors@gmail.com
