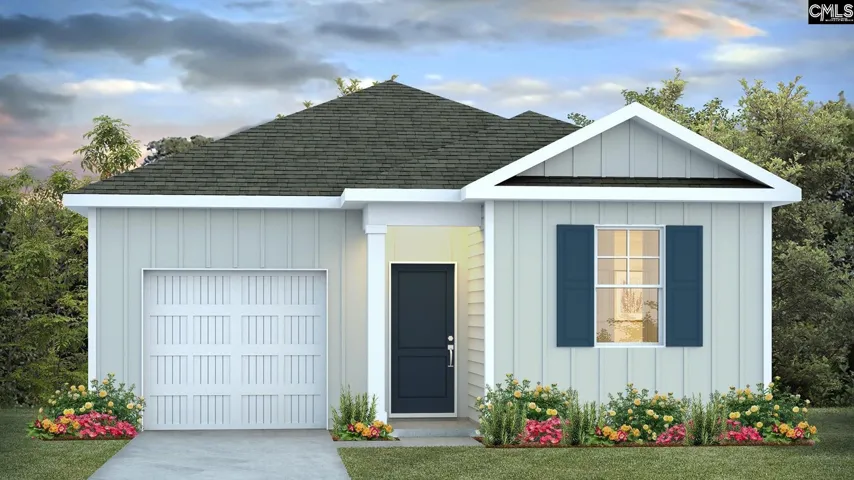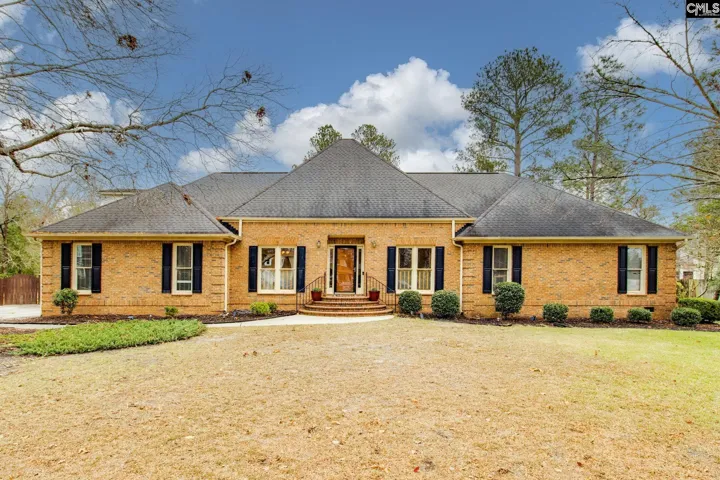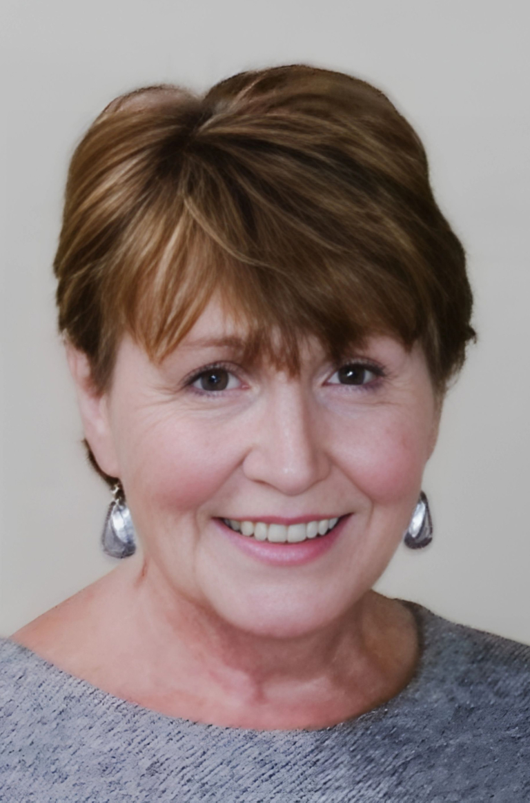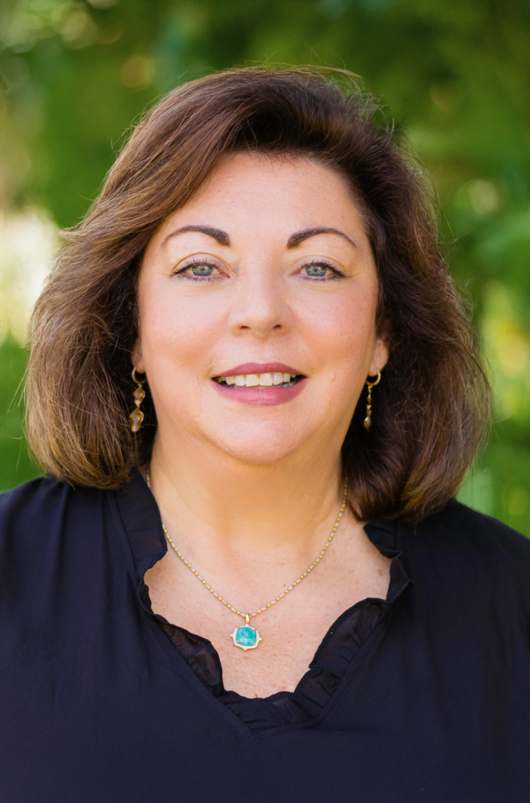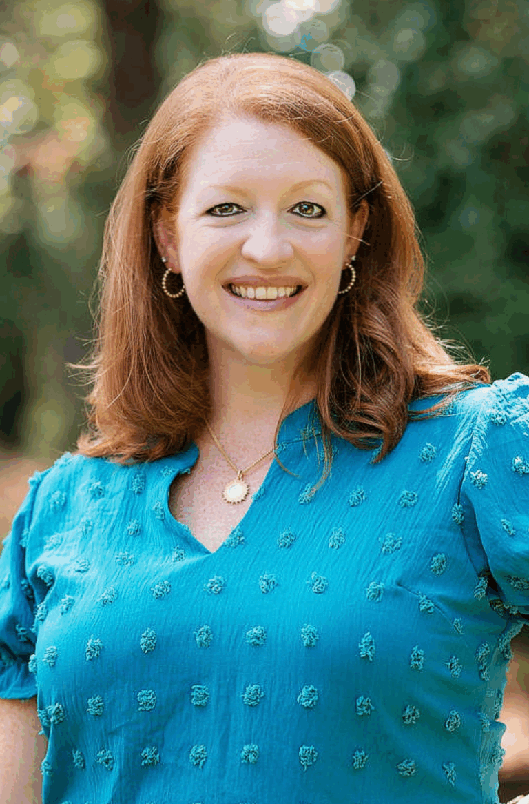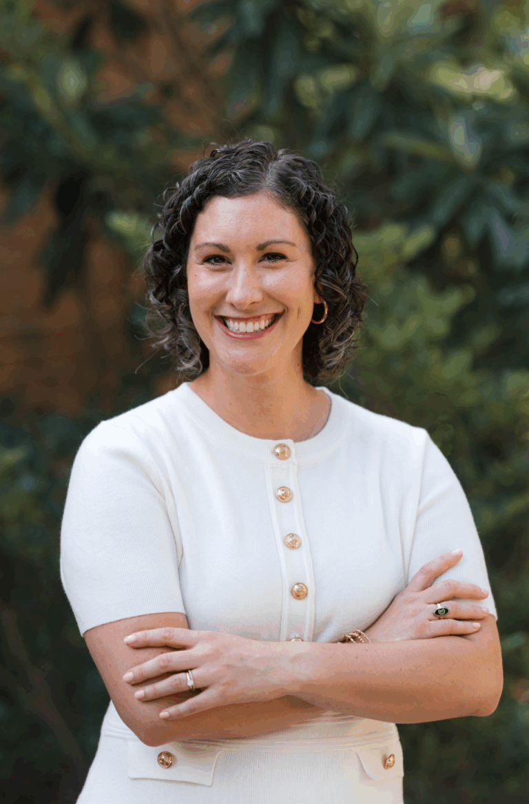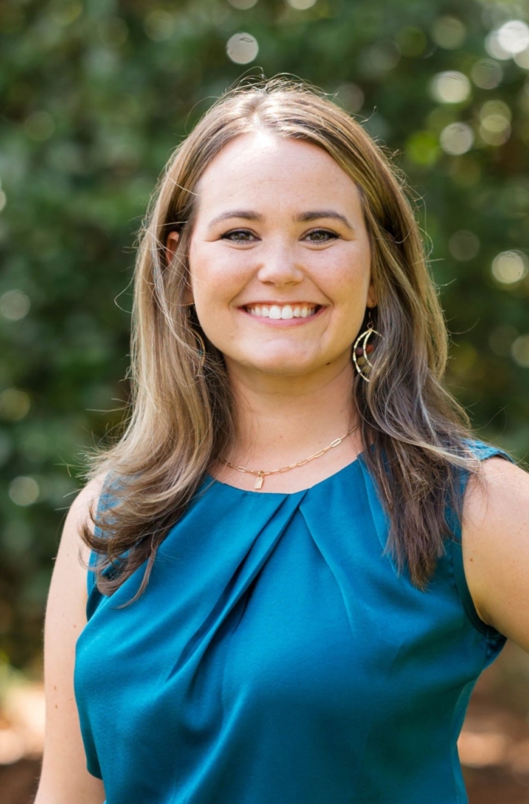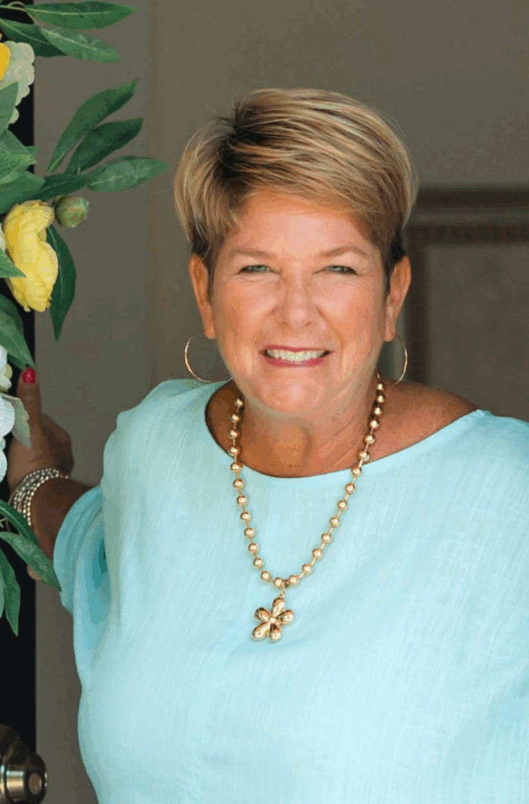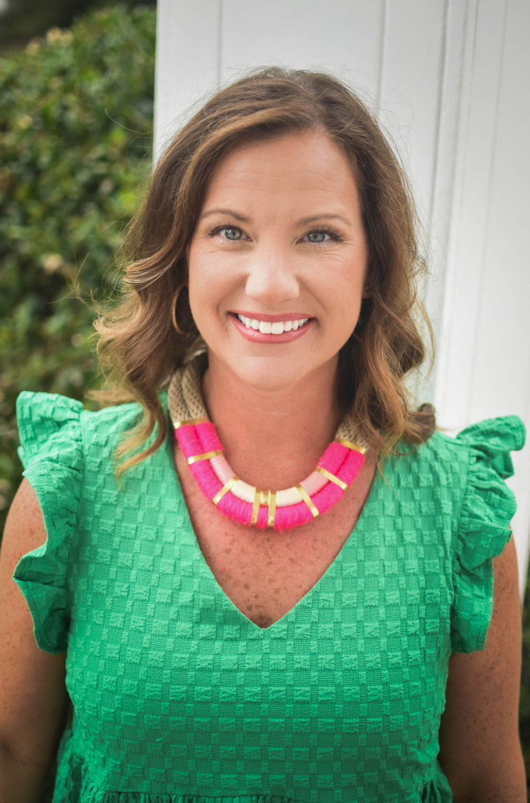Wilson Real Estate
Property Types
Property Status
Property Cities
About Wilson Real Estate
329 Bevington Brook Lane, Hopkins, SC 29061
329 Bevington Brook Lane, Hopkins, SC 29061 Details117 Kirkwood Court, Orangeburg, SC 29118
117 Kirkwood Court, Orangeburg, SC 29118 Details230 Horse Farm Place, Lexington, SC 29072
230 Horse Farm Place, Lexington, SC 29072 Details152 Stamford Road, Orangeburg, SC 29115
152 Stamford Road, Orangeburg, SC 29115 Details452 Leathertree Lane, Blythewood, SC 29016
452 Leathertree Lane, Blythewood, SC 29016 DetailsOwner, Realtor® at Wilson Real Estate
- Mobile (803) 629-4005
- Email aeculbe@gmail.com
Realtor® at Wilson Real Estate
- Mobile (864) 684-4423
- Email benjaminorcutt50@gmail.com
Realtor® at Wilson Real Estate
- Mobile (803) 309-5289
- Email bhanna49@gmail.com
Realtor® at Wilson Real Estate
- Mobile (803) 351-4051
- Email brentbrazell@gmail.com
Realtor® at Wilson Real Estate
- Mobile 803-614-1022
- Email BrittanyWilsonRealEstateSC@gmail.com
Owner, Realtor® at Wilson Real Estate
- Mobile (704) 779-8862
- Email christinagreene05@gmail.com
Realtor® at Wilson Real Estate
- Mobile (708) 710-6272
- Email cmarz032@gmail.com
Realtor® at Wilson Real Estate
- Mobile 704-877-3262
- Email dana@dreamhomeincarolina.com
Realtor® at Wilson Real Estate
- Mobile 803-261-9116
- Email dianejacobsrealtor@gmail.com
Realtor® at Wilson Real Estate
- Mobile 803-608-3147
- Email elizabethrew9@gmail.com
Realtor® at Wilson Real Estate
- Mobile (803) 530-1727
- Email Gayle@rhizahomes.com
Realtor® at Wilson Real Estate
- Mobile 803-463-5457
- Email hannah@rhizahomes.com
Realtor® at Wilson Real Estate
- Mobile (803) 806-7252
- Email Lisa@rhizahomes.com
Realtor® at Wilson Real Estate
- Mobile (803) 467-4297
- Email Laura@rhizahomes.com
Realtor® at Wilson Real Estate
- Mobile 803-312-5908
- Email Megs.Sparkes@gmail.com
Realtor® at Wilson Real Estate
- Mobile (803) 201-7277
- Email Lockeinteriors@gmail.com



