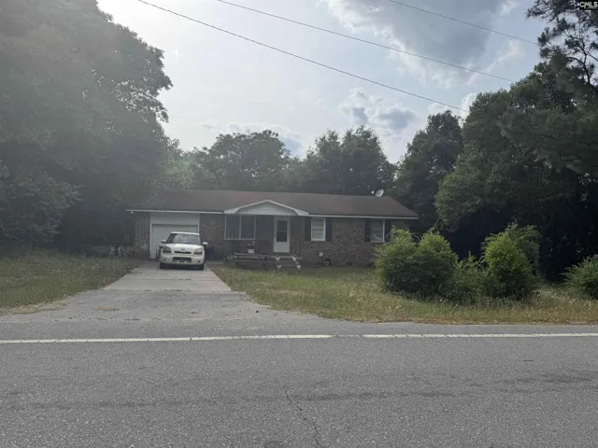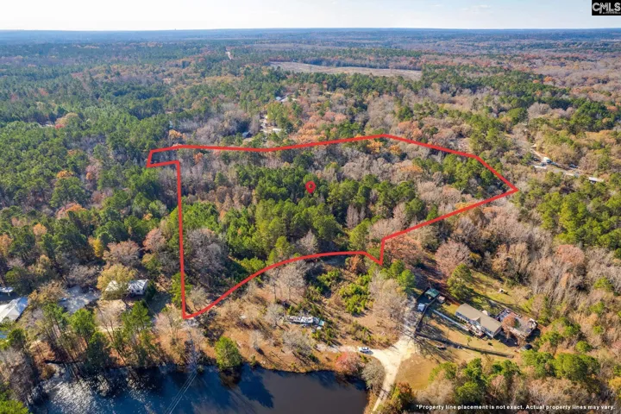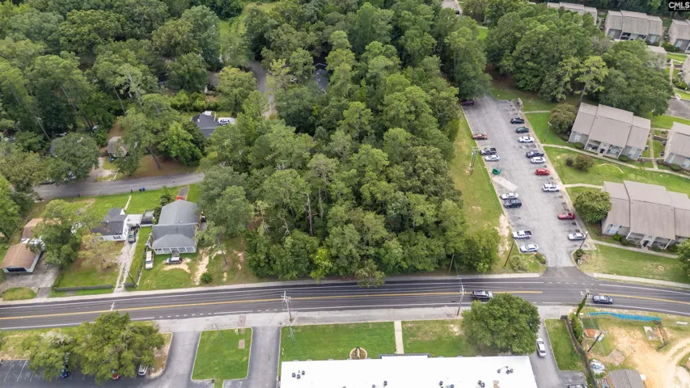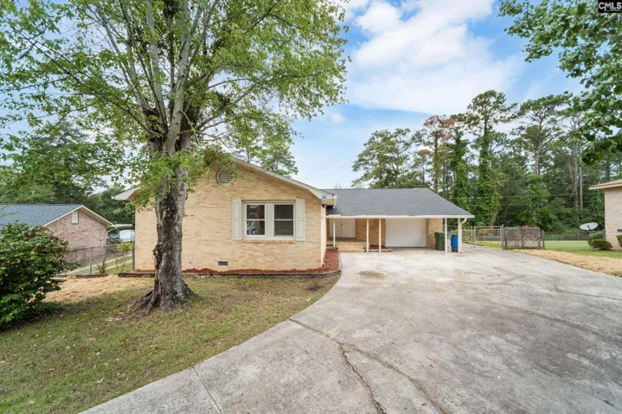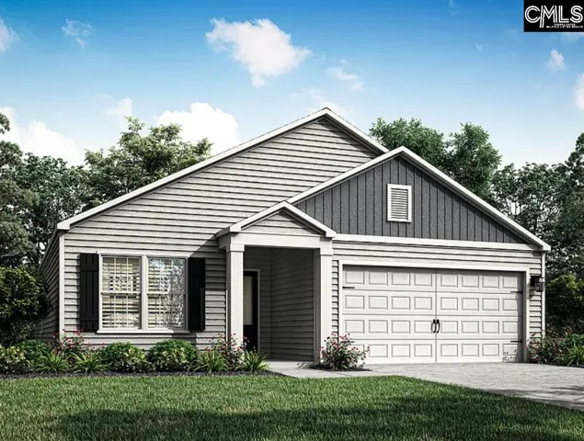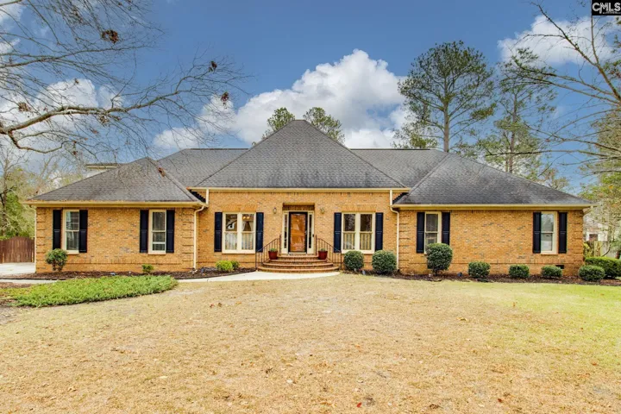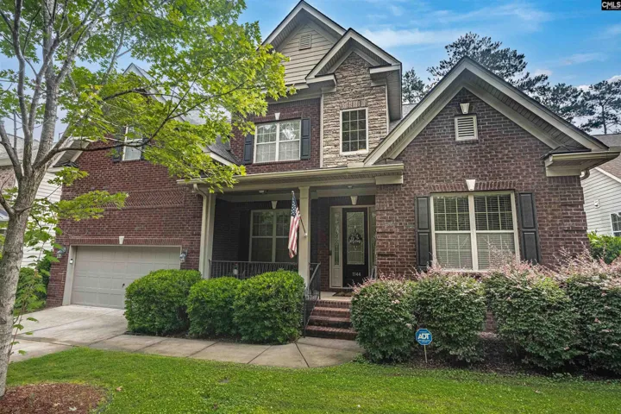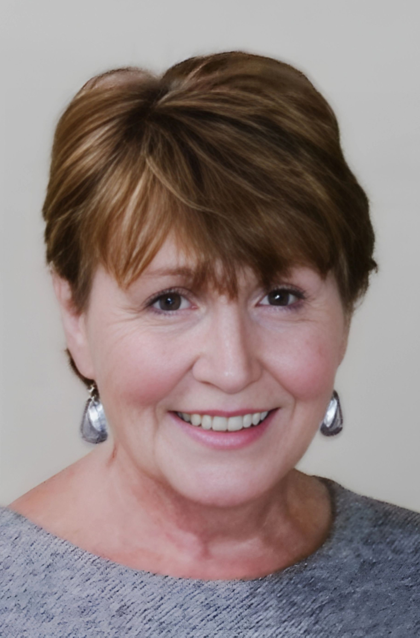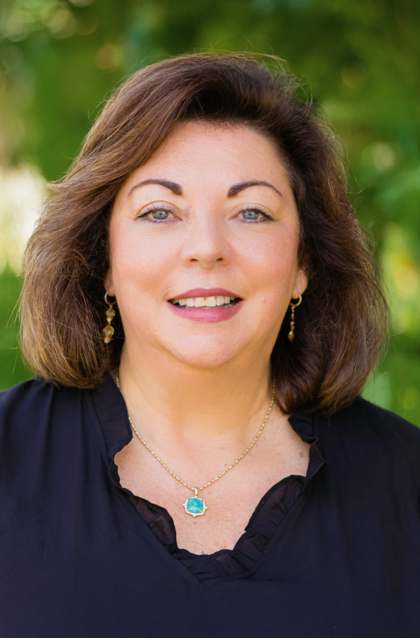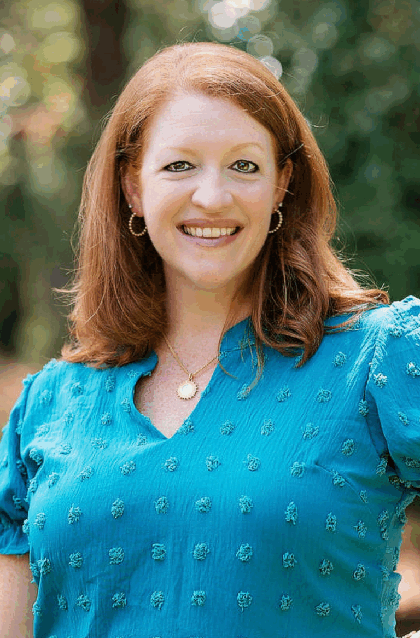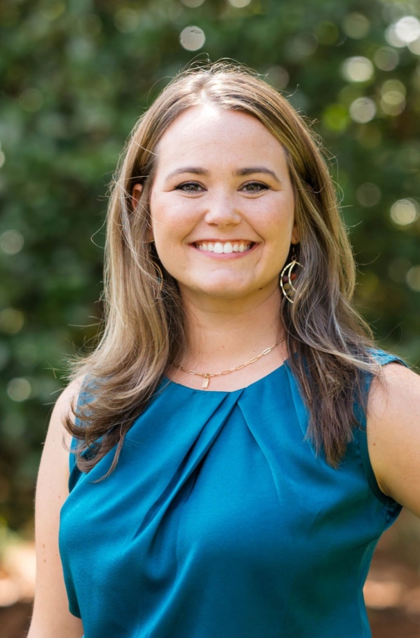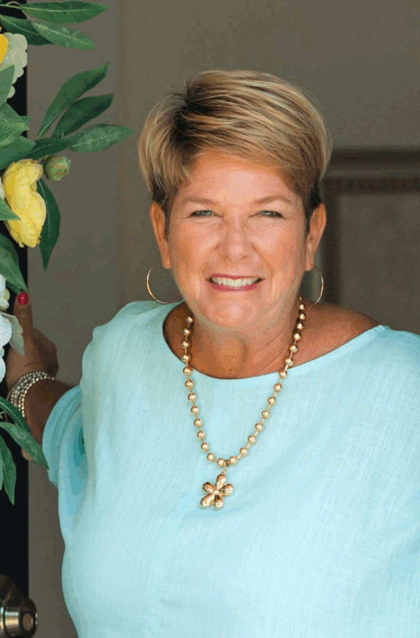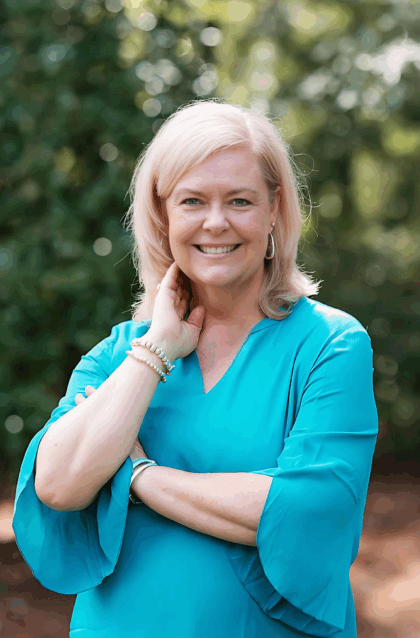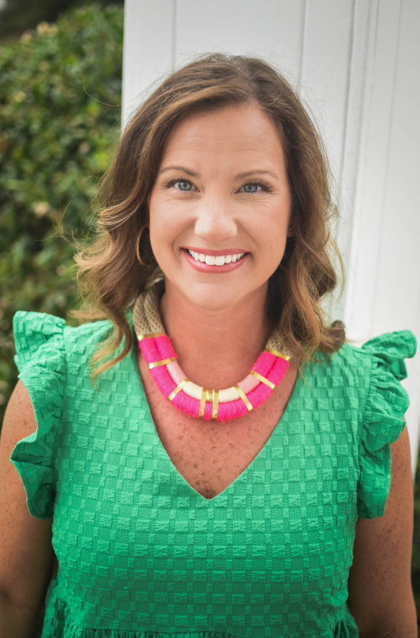Wilson Real Estate
Property Types
Property Status
Property Cities
About Wilson Real Estate
1010 Calvary Church Road, Norway, SC 29107
1010 Calvary Church Road, Norway, SC 29107 Details407 N Donar Drive, Columbia, SC 29229-7091
407 N Donar Drive, Columbia, SC 29229-7091 Details1089 Chestnut Hill Road, Elgin, SC 29045
1089 Chestnut Hill Road, Elgin, SC 29045 Details4211 Bethel Church Road, Columbia, SC 29206
4211 Bethel Church Road, Columbia, SC 29206 Details257 Brookspring Road, Columbia, SC 29223
257 Brookspring Road, Columbia, SC 29223 Details1144 University Parkway, Blythewood, SC 29016
1144 University Parkway, Blythewood, SC 29016 DetailsOwner, Realtor® at Wilson Real Estate
- Mobile (803) 629-4005
- Email aeculbe@gmail.com
Realtor® at Wilson Real Estate
- Mobile (864) 684-4423
- Email benjaminorcutt50@gmail.com
Realtor® at Wilson Real Estate
- Mobile (803) 309-5289
- Email bhanna49@gmail.com
Realtor® at Wilson Real Estate
- Mobile (803) 351-4051
- Email brentbrazell@gmail.com
Realtor® at Wilson Real Estate
- Mobile 803-614-1022
- Email BrittanyWilsonRealEstateSC@gmail.com
Owner, Realtor® at Wilson Real Estate
- Mobile (704) 779-8862
- Email christinagreene05@gmail.com
Realtor® at Wilson Real Estate
- Mobile (708) 710-6272
- Email cmarz032@gmail.com
Realtor® at Wilson Real Estate
- Mobile 704-877-3262
- Email dana@dreamhomeincarolina.com
Realtor® at Wilson Real Estate
- Mobile 803-261-9116
- Email dianejacobsrealtor@gmail.com
Realtor® at Wilson Real Estate
- Mobile 803-608-3147
- Email elizabethrew9@gmail.com
Realtor® at Wilson Real Estate
- Mobile (803) 658-1647
- Email Gayle@rhizahomes.com
Realtor® at Wilson Real Estate
- Mobile 803-463-5457
- Email hannah@rhizahomes.com
Realtor® at Wilson Real Estate
- Mobile (803) 836-4425
- Email Lisa@rhizahomes.com
Realtor® at Wilson Real Estate
- Mobile (803) 219-4763
- Email Laura@rhizahomes.com
Realtor® at Wilson Real Estate
- Mobile (803) 598-9539
- Email Lisa@rhizahomes.com
Realtor® at Wilson Real Estate
- Mobile 803-312-5908
- Email Megs.Sparkes@gmail.com
Realtor® at Wilson Real Estate
- Mobile (803) 201-7277
- Email Lockeinteriors@gmail.com
