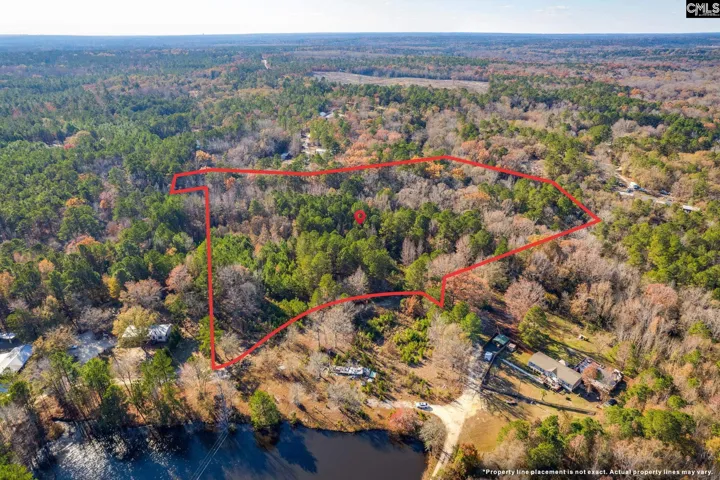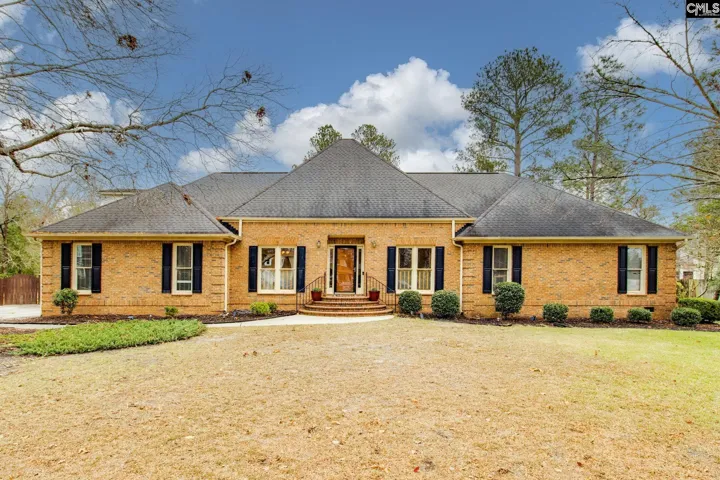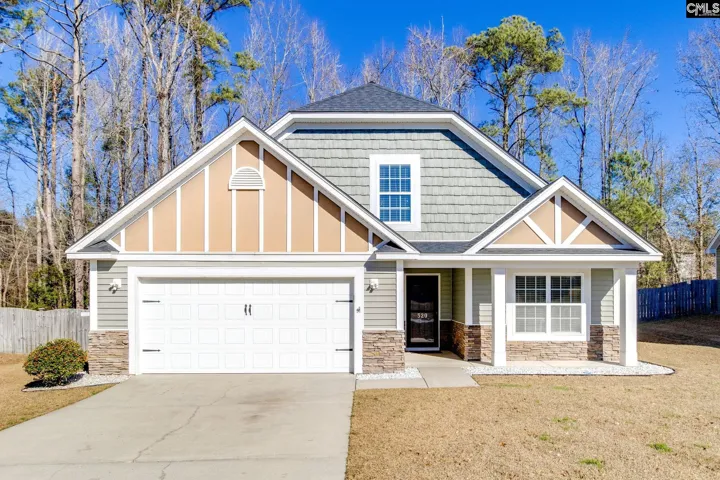
Kerri Drafts
Realtor® at Wilson Real Estate
- Service Areas: Columbia, SC Metro & Surrounding Areas
Property Types
Property Status
Property Cities
About Kerri Drafts
Sort by:
1089 Chestnut Hill Road, Elgin, SC 29045
1089 Chestnut Hill Road, Elgin, SC 29045 Details
5 months ago




