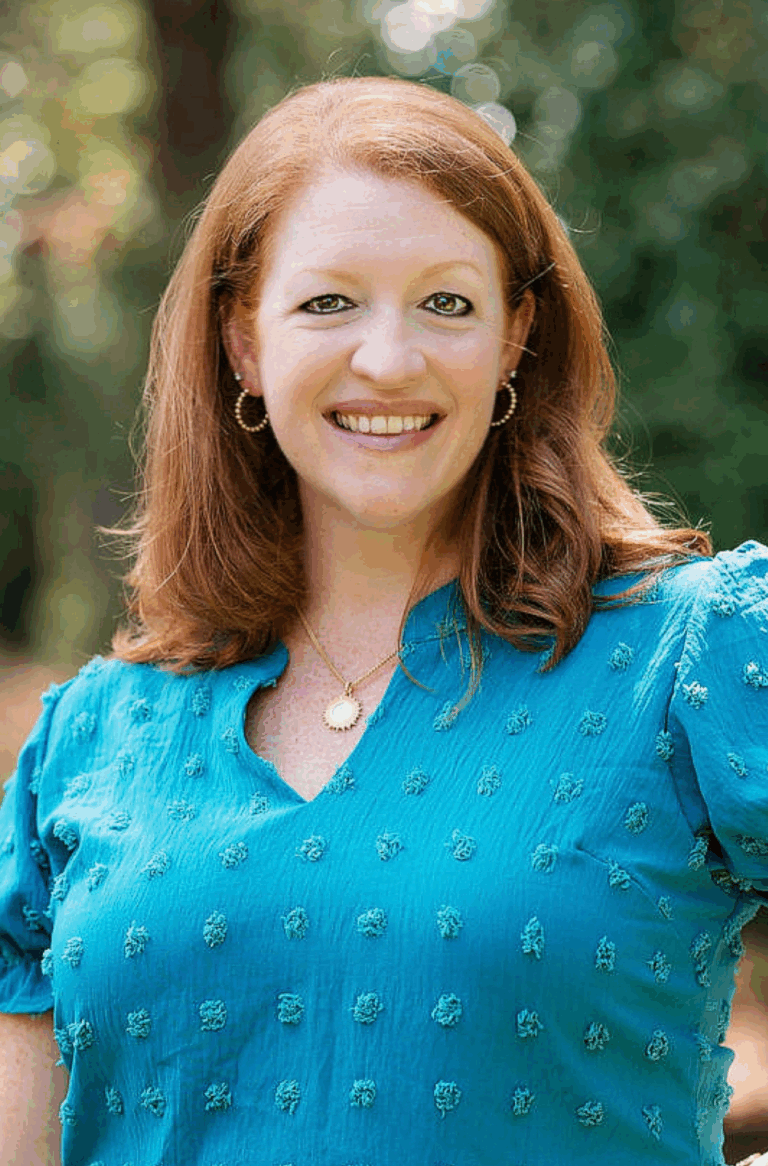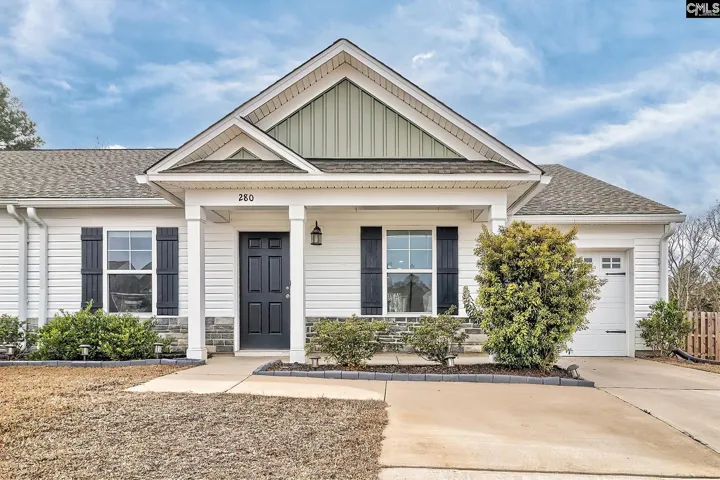
Gayle Haddock
Realtor® at Wilson Real Estate
- Service Areas: Columbia, SC Metro & Surrounding Areas
Property Types
Property Status
Property Cities
About Gayle Haddock
Sort by:
523 Flat Creek Drive, Blythewood, SC 29016
523 Flat Creek Drive, Blythewood, SC 29016 Details
4 hours ago



