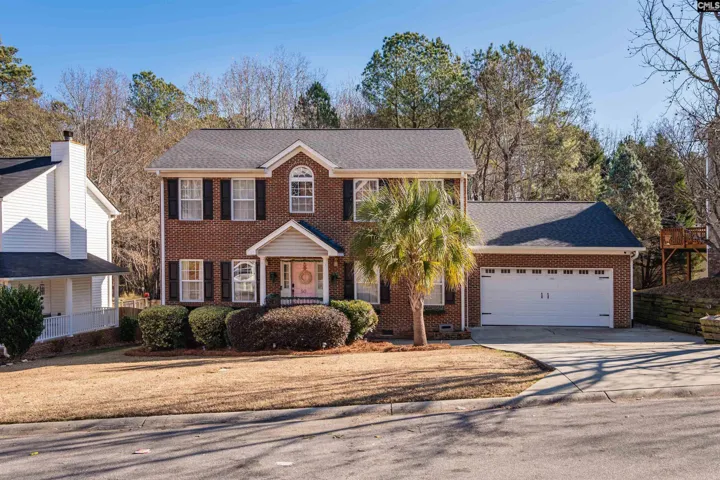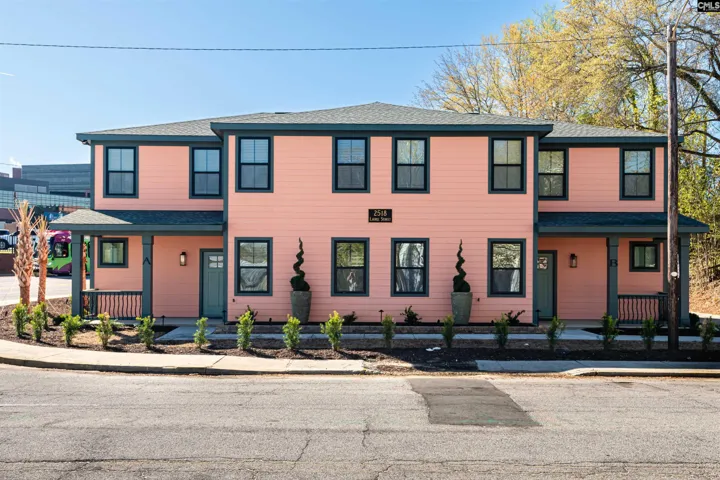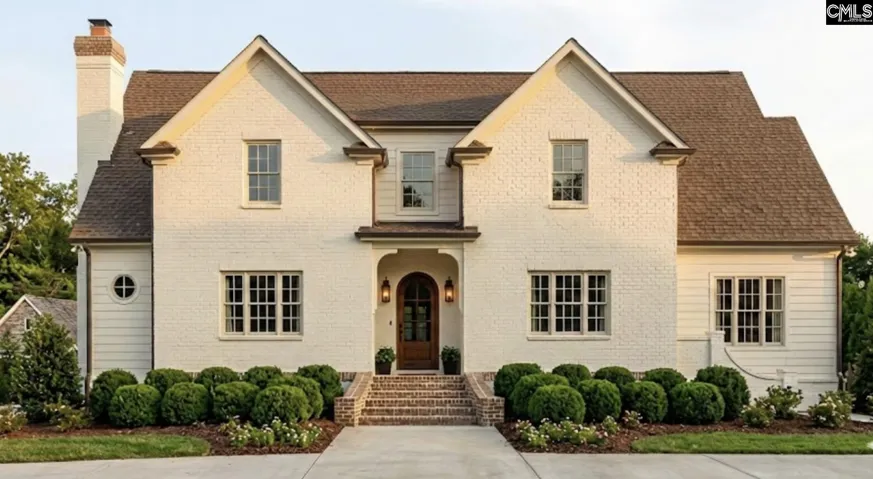
Austin Hubbard
Owner, Realtor® at Wilson Real Estate
- Service Areas: Columbia, SC Metro & Surrounding Areas
Property Types
Property Status
Property Cities
About Austin Hubbard
Born and raised in Columbia, South Carolina, Austin will always call this city home. Her faith is the foundation of her life, and she is grateful for her husband and their four wonderful (and wild!) children.
Austin’s passion is connecting people—whether that’s finding someone’s dream home or helping uncover the perfect investment property. She thrives on guiding clients through the real estate process with care and expertise. When she’s not working, you’ll find her cheering on her kids at their sporting events, working out, sharing good meals with friends, or watching the Braves play.
Austin works alongside her best friend, Christina McCarthy, and together they are dedicated to making real estate a seamless and enjoyable experience for every client.



