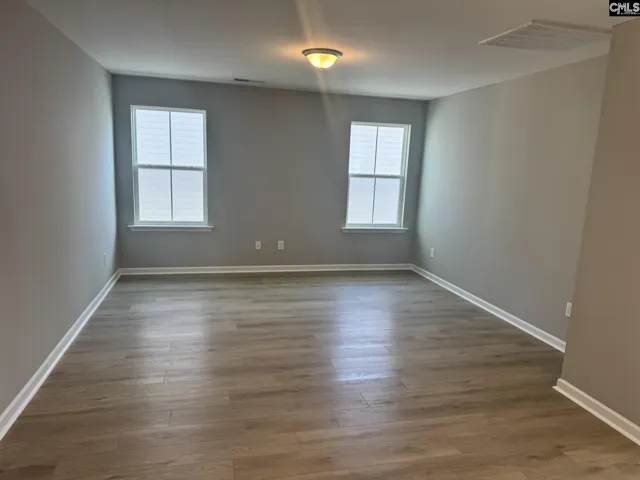Overview
- Single Family, Residential
- 4
- 3
- 3094
- 2025
Description
The Saluda is a two-story plan featuring four bedrooms, and three bathrooms with a three car garage. Immediately upon entry, you are greeted by the open concept eat-in with kitchen and great room with a fireplace and coffered ceiling. This kitchen layout sets the sink overlooking the back of the home allowing maximized space on the island. The sunroom boasts extra space on the first floor. A full bathroom sits just inside the second entry of the home, with bench and cubbies. A guest bedroom completes the main level. Upstairs, the primary bedroom features a walk-in closet with laundry room passthrough and an ensuite bathroom with optional dual sinks and tub and shower combination. The primary bedroom has a boxed ceiling, and a second sitting room. The second level offers two secondary bedrooms with private walk-in closets and a conveniently located full bathroom with dual sinks. A loft space completes the second level. Disclaimer: CMLS has not reviewed and, therefore, does not endorse vendors who may appear in listings.
Address
Open on Google Maps- Address 104 Brockway Drive
- City Columbia
- State/county SC
- Zip/Postal Code 29229
- Area Ashcroft
Details
Updated on April 3, 2025 at 6:35 pm- Property ID: 605594
- Price: $439,728
- Property Size: 3094 Sqft
- Bedrooms: 4
- Bathrooms: 3
- Garage Size: x x
- Year Built: 2025
- Property Type: Single Family, Residential
- Property Status: Active
Additional details
- Sewer: Public
- Cooling: Gas Pac,Zoned
- Heating: Gas Pac,Zoned
- County: Richland
- Property Type: Residential
- Architectural Style: Traditional
Features
Mortgage Calculator
- Down Payment
- Loan Amount
- Monthly Mortgage Payment
- Property Tax
- Home Insurance
- PMI
- Monthly HOA Fees
























































