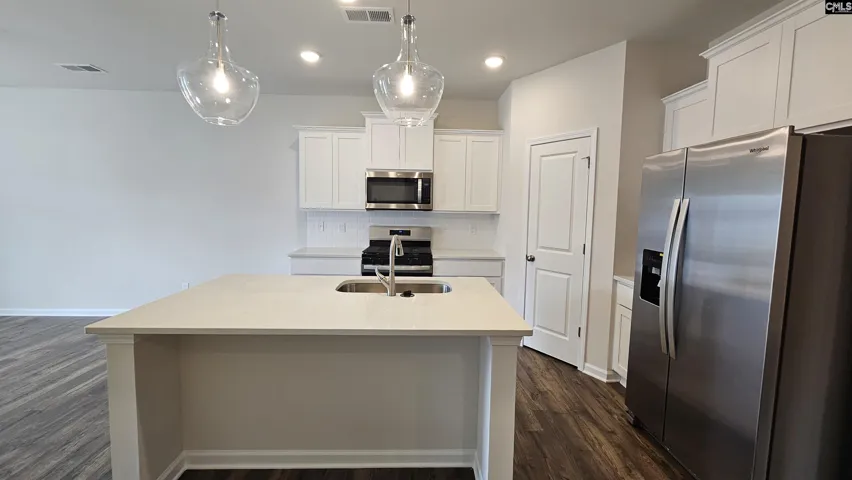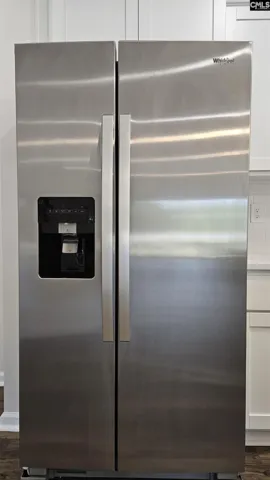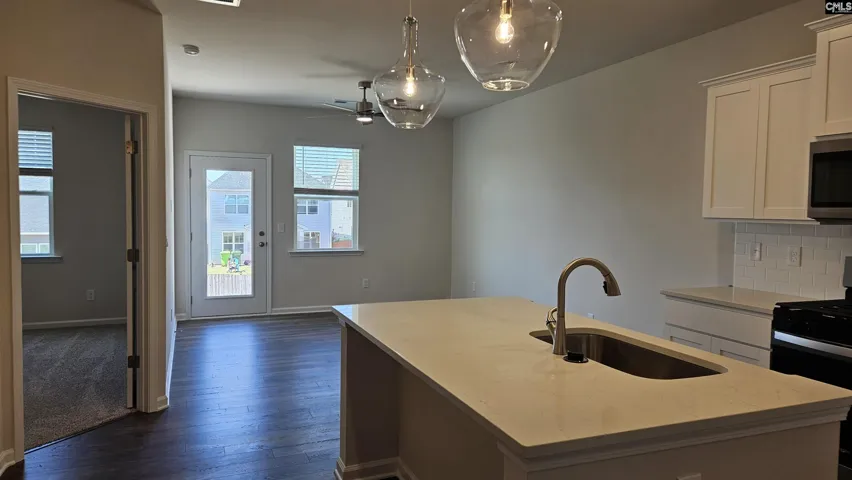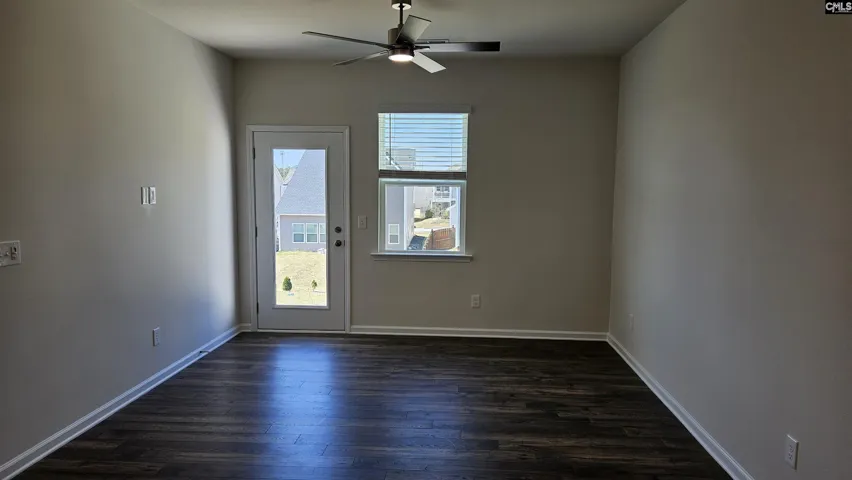Overview
- Townhouse, Residential
- 4
- 4
- 1892
- 2025
Description
End unit townhome – Our Lawson 4 bed 3.5 bath enjoys 3 bedrooms on 2nd level & one bedroom on main level with private full bathroom. Tiled Laundry room on 2nd floor. Master bedroom is uniquely large in this plan. Master bathroom has tiled flooring, white shaker cabinets, quartz countertops & tiled flooring. Ceiling fans in Master bedroom & great room. Kitchen on main level Whirlpool stainless steel fridge, dishwasher, disposal, built in microwave & gas cooking stove. White shaker cabinets, quartz countertops, tiled backsplash & undermount sink with pull out faucet in kitchen. Recessed can lighting in kitchen. Tons of countertop space with overhang for additional seating. Woodgrain laminate flooring in entry, powder bath, hall, eat in area, kitchen & great room. Nine-foot ceilings on first floor. Garage area is fully painted with garage door opener. Architectural shingles with full gutters. Driveway is double wide that can fit up to 4 cars. Back yard has 100 sq ft patio along with 8-foot-long white vinyl partitions & fully sodded back yard too. Carriage light above garage door & covered entrance way outside front door. Blinds on all heated windows. Disclaimer: CMLS has not reviewed and, therefore, does not endorse vendors who may appear in listings.
Address
Open on Google Maps- Address 234 Sunny Hill Drive
- City Blythewood
- State/county SC
- Zip/Postal Code 29016
- Area The Falls
Details
Updated on April 2, 2025 at 9:06 pm- Property ID: 601727
- Price: $260,900
- Property Size: 1892 Sqft
- Bedrooms: 4
- Bathrooms: 4
- Garage Size: x x
- Year Built: 2025
- Property Type: Townhouse, Residential
- Property Status: Active
Additional details
- Sewer: Public
- Cooling: Heat Pump 1st Lvl,Heat Pump 2nd Lvl
- Heating: Gas 1st Lvl,Gas 2nd Lvl
- County: Richland
- Property Type: Residential
- Architectural Style: Craftsman
Mortgage Calculator
- Down Payment
- Loan Amount
- Monthly Mortgage Payment
- Property Tax
- Home Insurance
- PMI
- Monthly HOA Fees






















































































