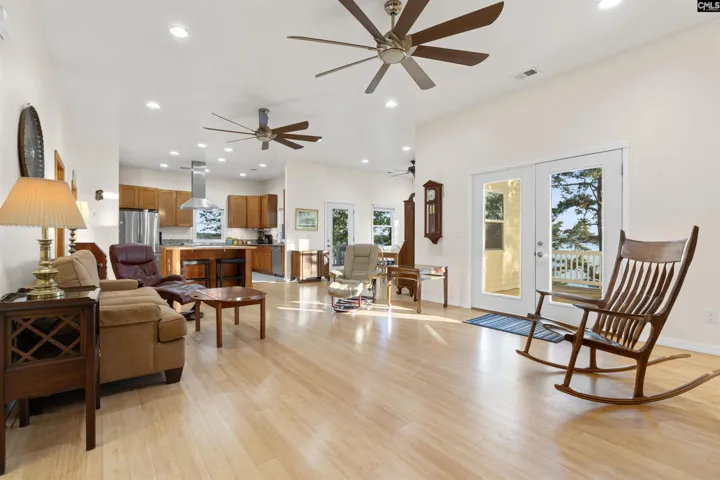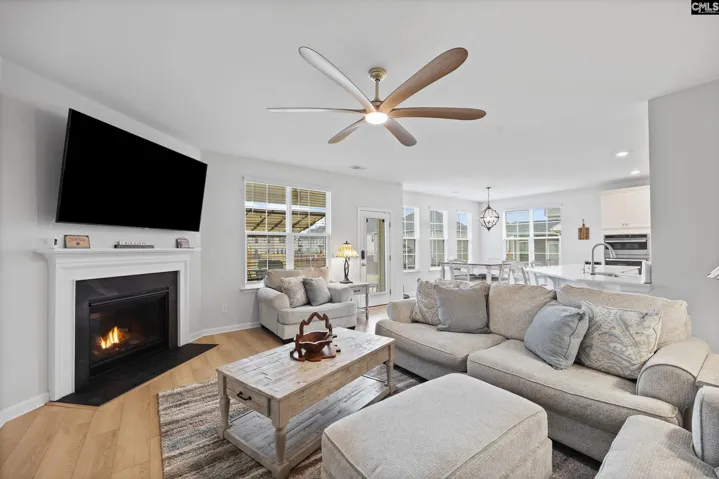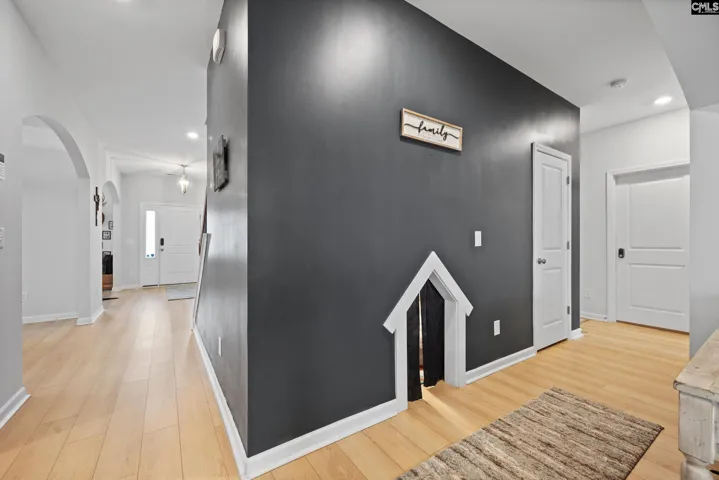Overview
- Single Family, Residential
- 4
- 3
- 1913
- 2004
Description
Beautifully updated 4-bedroom, 2.5-bathroom home offering 1,913 square feet of thoughtfully designed living space. Enter into a soaring Great Room with vaulted ceilings and a cozy fireplace, seamlessly flowing into the dining area and updated kitchen. The kitchen features new KitchenAid appliances including a brand new refrigerator, elegant leathered countertops, an eat-in area, and a convenient laundry closet with brand new Samsung washer and dryer that convey! A half bathroom on the main level provides easy access for guests. The spacious primary suite is on the main level, boasting a fully remodeled bathroom with a dual vanity, an expansive walk-in tile shower, a large walk-in closet, and a private water closet. Upstairs, find two additional bedrooms that share a full bathroom, along with a versatile finished room over the garage (FROG) ideal for a guest room, playroom, or den. Recent upgrades include fresh paint throughout, new engineered hardwood flooring on the main level, new carpet upstairs, and a new 30-year architectural roof installed in 2022. The fully fenced backyard with a patio is perfect for outdoor entertaining. Two-car garage a plus! The HVAC system was replaced in 2021, making this home truly move-in ready! Schedule your showing today! Disclaimer: CMLS has not reviewed and, therefore, does not endorse vendors who may appear in listings.
Address
Open on Google Maps- Address 108 Summer Pines Drive
- City Blythewood
- State/county SC
- Zip/Postal Code 29016
Details
Updated on March 21, 2025 at 7:01 am- Property ID: 601140
- Price: $289,000
- Property Size: 1913 Sqft
- Bedrooms: 4
- Bathrooms: 3
- Garage Size: x x
- Year Built: 2004
- Property Type: Single Family, Residential
- Property Status: Pending
Additional details
- Sewer: Public
- Cooling: Central
- Heating: Central
- County: Richland
- Property Type: Residential
- Architectural Style: Traditional
Mortgage Calculator
- Down Payment $43,350.00
- Loan Amount $245,650.00
- Monthly Mortgage Payment $2,091.60
- Property Tax $722,500.00
- Home Insurance $83.33
- PMI $204,708.33
- Monthly HOA Fees $250.00































































