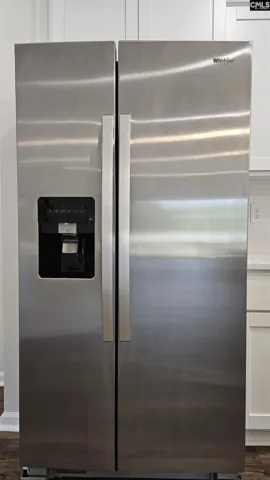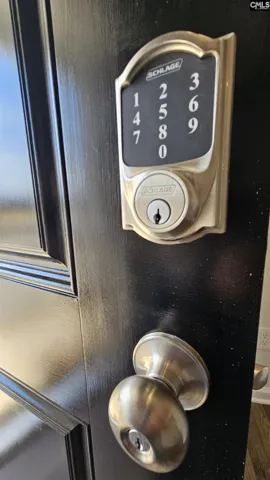Overview
- Single Family, Residential
- 4
- 3
- 2294
- 2025
Description
Palm T Floorplan – Enjoy privacy of all bedrooms on 2nd level. Whirlpool stainless steel appliances in kitchen with gas stove cooking, dishwasher & side by side fridge. White shaker cabinets kitchen & baths along. Quartz countertops in kitchen and baths to match. Undermount sink with pull out faucet. Tile backsplash in kitchen for a clean accent look to your new kitchen. Flooring is Mohawk rev wood chestnut laminate on main level and tiled flooring in laundry / full baths, upgraded carpet w/ 8lb pad. Very nice size master bedroom with large walk-in closet. Dual vanity sinks in full bath. Laundry on same floor as master bedroom. Home will have blinds on all heated windows. Garage area walls will be fully painted & garage door opener installed with two remotes. Architectural shingles and full gutters on home. Disclaimer: CMLS has not reviewed and, therefore, does not endorse vendors who may appear in listings.
Address
Open on Google Maps- Address 4103 Half Mast Loop
- City Columbia
- State/county SC
- Zip/Postal Code 29229
- Area VICTORYWOODS VILLAGE
Details
Updated on March 25, 2025 at 6:22 pm- Property ID: 599397
- Price: $298,900
- Property Size: 2294 Sqft
- Bedrooms: 4
- Bathrooms: 3
- Garage Size: x x
- Year Built: 2025
- Property Type: Single Family, Residential
- Property Status: Pending
Additional details
- Sewer: Public
- Cooling: Heat Pump 1st Lvl,Heat Pump 2nd Lvl
- Heating: Gas 1st Lvl,Gas 2nd Lvl
- County: Richland
- Property Type: Residential
- Architectural Style: Traditional
Mortgage Calculator
- Down Payment
- Loan Amount
- Monthly Mortgage Payment
- Property Tax
- Home Insurance
- PMI
- Monthly HOA Fees




















