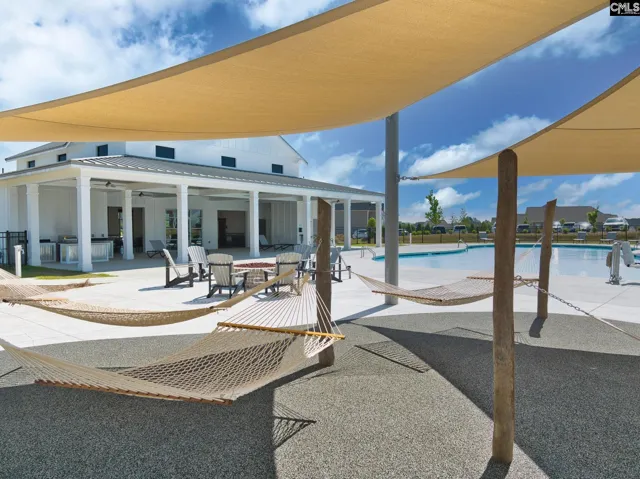Overview
- Single Family, Residential
- 4
- 3
- 2974
- 2025
Description
Make your dream home a reality with the Saluda plan! This four-bed, three-bath home combines luxury and functionality. Beautiful luxury vinyl plank flooring runs throughout, and the chef-inspired kitchen holds a gas cooktop, stainless hood vented to the outside and Miami Vena quartz countertops, Frost-colored cabinets, and double pantries. Relax in the spacious great room with a cozy fireplace or unwind in the bright sunroom. Need extra space? A guest room with a full bathroom on the main level offers comfort and privacy for visitors. Upstairs, the primary suite features a boxed ceiling, and a giant walk-in closet. The en-suite includes a tiled garden tub and a separate shower. With two additional bedrooms, walk-in closets, and a full bathroom, this home has it all. Don’t miss the chance to own this Saluda in Ashcroft! Disclaimer: CMLS has not reviewed and, therefore, does not endorse vendors who may appear in listings.
Address
Open on Google Maps- Address 933 Appian Way
- City Columbia
- State/county SC
- Zip/Postal Code 29229
- Area Ashcroft
Details
Updated on April 1, 2025 at 3:54 pm- Property ID: 598229
- Price: $423,632
- Property Size: 2974 Sqft
- Bedrooms: 4
- Bathrooms: 3
- Garage Size: x x
- Year Built: 2025
- Property Type: Single Family, Residential
- Property Status: Active
Additional details
- Sewer: Public
- Cooling: Gas Pac,Zoned
- Heating: Gas Pac,Zoned
- County: Richland
- Property Type: Residential
- Architectural Style: Traditional
Mortgage Calculator
- Down Payment
- Loan Amount
- Monthly Mortgage Payment
- Property Tax
- Home Insurance
- PMI
- Monthly HOA Fees























































