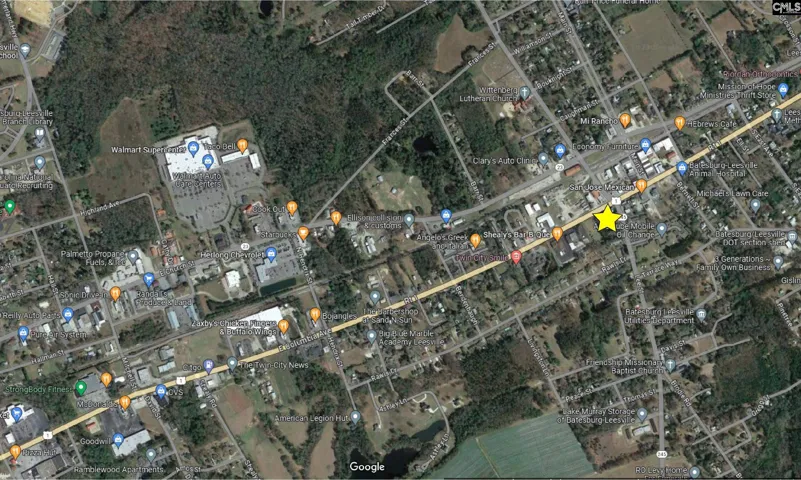Overview
- Single Family, Residential
- 5
- 5
- 4207
- 2025
Description
MOVE IN READY! Don’t miss the FINAL opportunity to purchase a brand-new ALL BRICK home in Blythewood’s prestigious Ashley Oaks community. The popular Seneca floor plan offers an amazing layout that is perfect for entertaining. As you enter through the grand two-story foyer, you’ll be drawn into a spacious and stylish home. The open great room with gas fireplace is accompanied by a sleek and modern kitchen that is every chef’s dream! With its oversized island, gourmet stainless steel appliances, ample cabinet space, and designer finishes, this kitchen is top of the line! The main level features a bedroom with private bath, ensuring your guests will feel right at home. The formal living room with French doors is a great addition for an office. The upstairs primary suite is the ultimate retreat with a separate sitting area, three walk-in closets, free-standing tub, and seated tile shower. The versatile flex room can be transformed to a mancave, theatre, exercise, or playroom – all in one house! Step outside on the back patio and enjoy the Carolina breeze! Vacation at home with full access to the community pool and clubhouse! Minutes from I-77 and Scout Motor Company, quick commute to downtown Columbia and Fort Jackson, and zoned for some of Blythewood’s top-rated schools. For more information on home selections, please contact the Neighborhood Sales Manager. Please note that all photos are stock images. Disclaimer: CMLS has not reviewed and, therefore, does not endorse vendors who may appear in listings.
Address
Open on Google Maps- Address 788 Scarlet Oak Road
- City Blythewood
- State/county SC
- Zip/Postal Code 29016
- Area ASHLEY OAKS
Details
Updated on March 28, 2025 at 4:42 pm- Property ID: 589292
- Price: $538,310
- Property Size: 4207 Sqft
- Bedrooms: 5
- Bathrooms: 5
- Garage Size: x x
- Year Built: 2025
- Property Type: Single Family, Residential
- Property Status: Pending
Additional details
- Sewer: Public
- Cooling: Central
- Heating: Gas 1st Lvl
- County: Richland
- Property Type: Residential
- Architectural Style: Traditional
Mortgage Calculator
- Down Payment $80,746.50
- Loan Amount $457,563.50
- Monthly Mortgage Payment $3,895.94
- Property Tax $1,345,775.00
- Home Insurance $83.33
- PMI $381,302.92
- Monthly HOA Fees $250.00




















































































