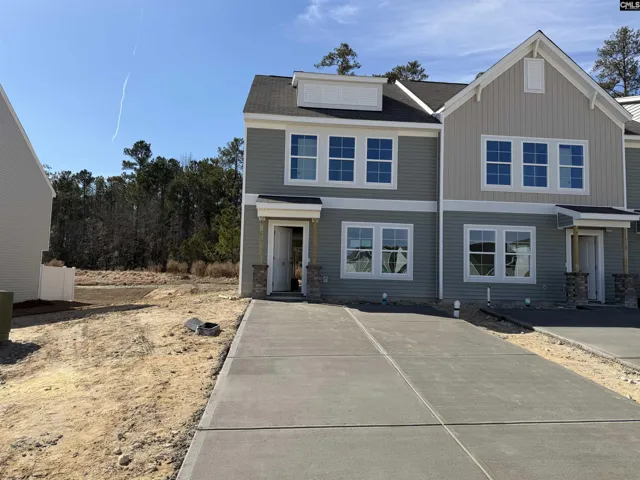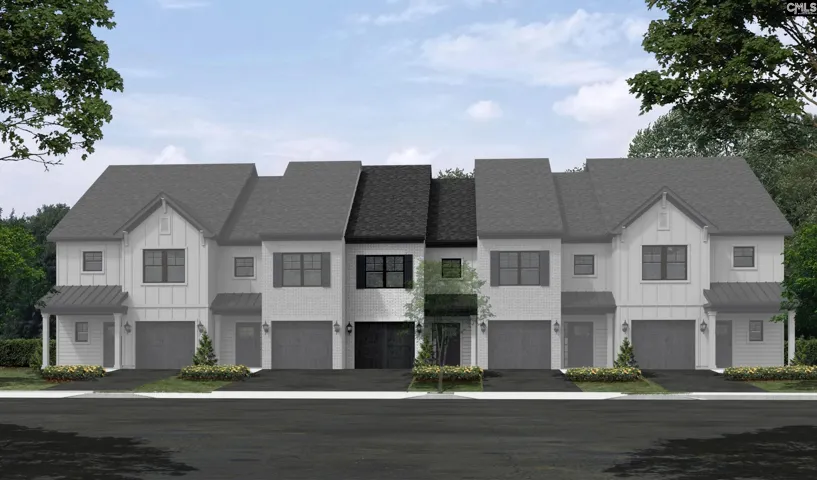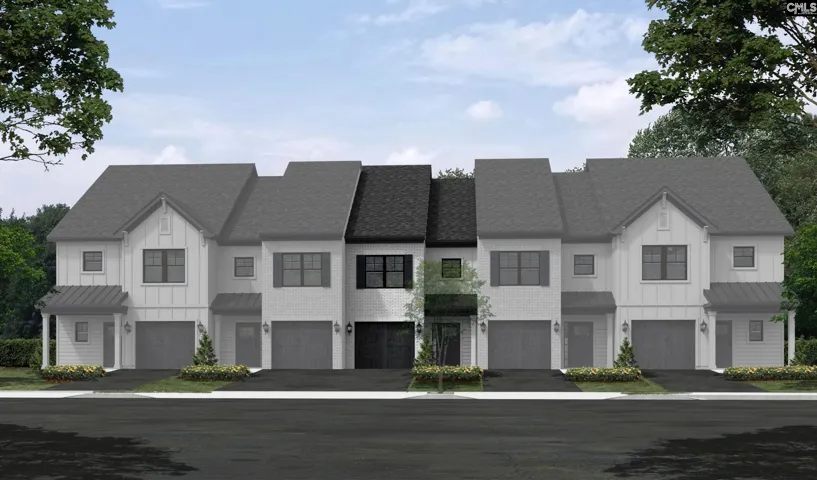Townhouse
297 Properties
Sort by:
171 Carr Lane, Columbia, SC 29223
- $194,000
2 Fawn Spot Court, Elgin, SC 29045
- $301,524
4 Fawn Spot Court, Elgin, SC 29045
- $263,172
6 Fawn Spot Court, Elgin, SC 29045
- $262,894









