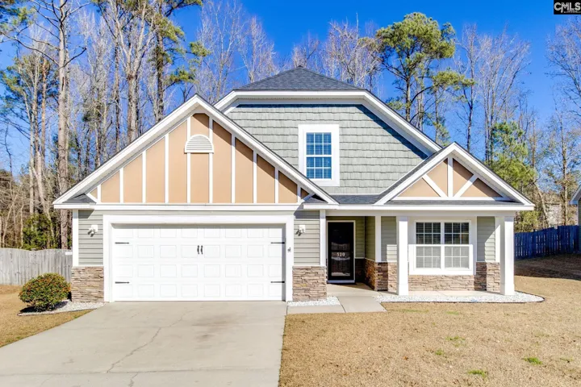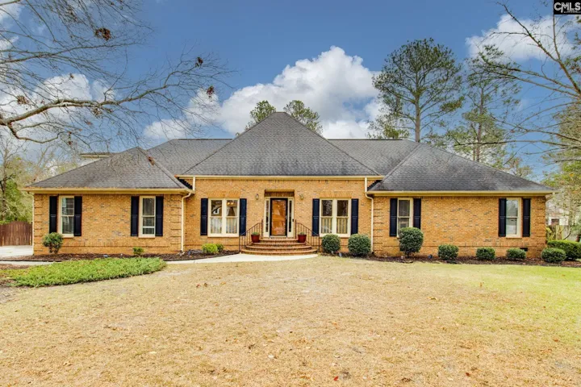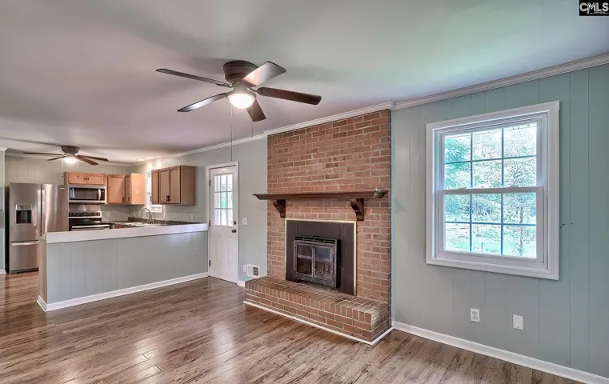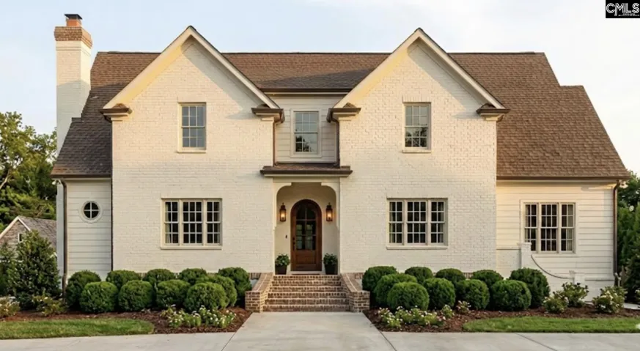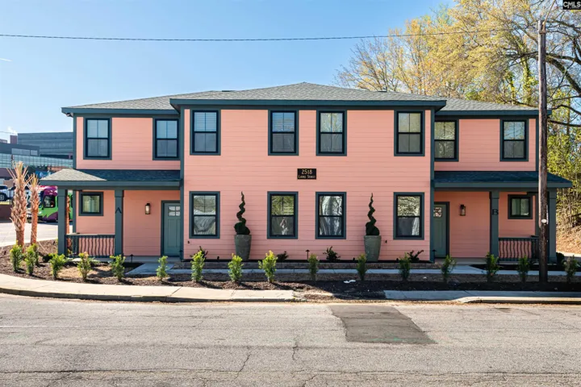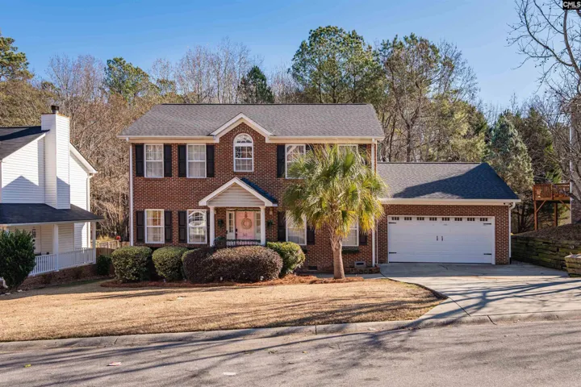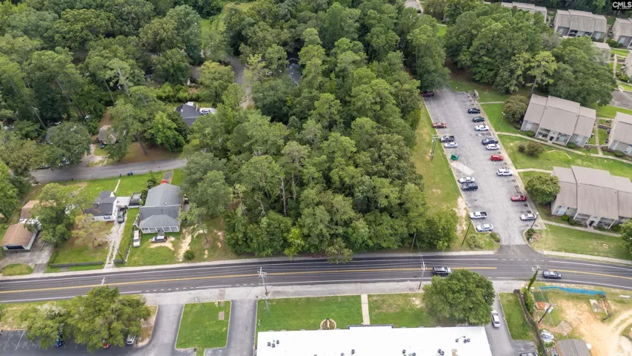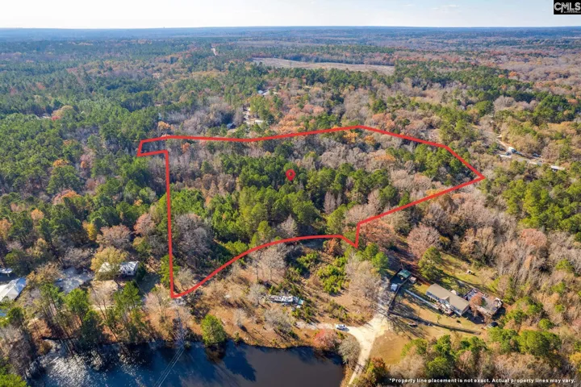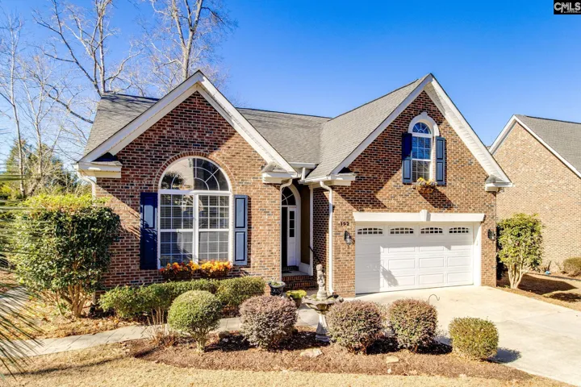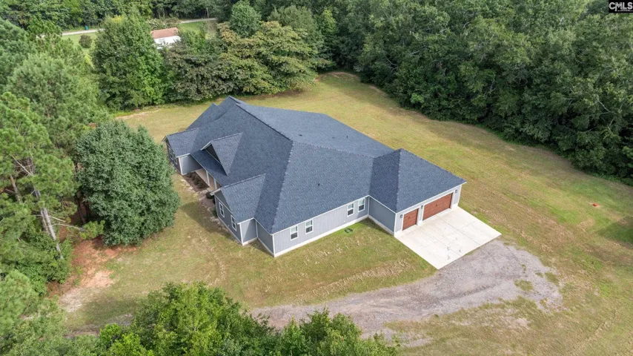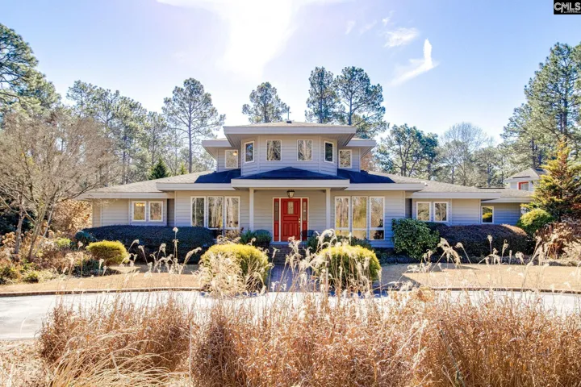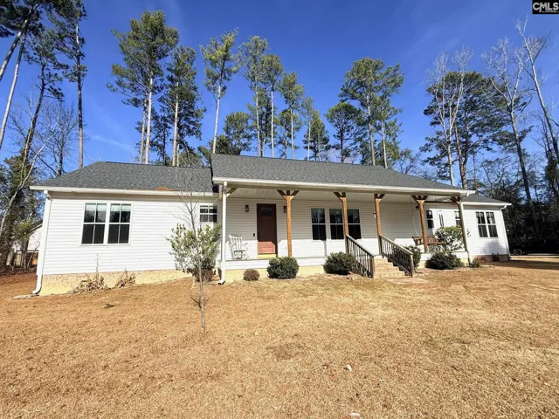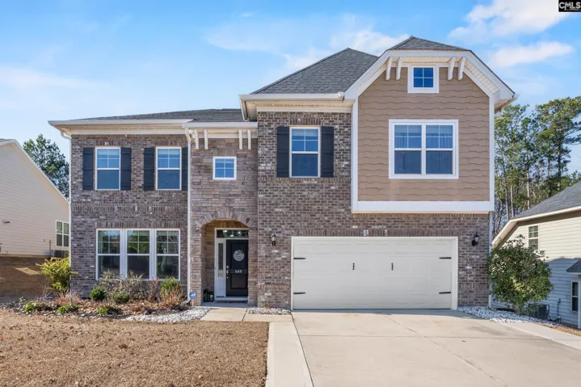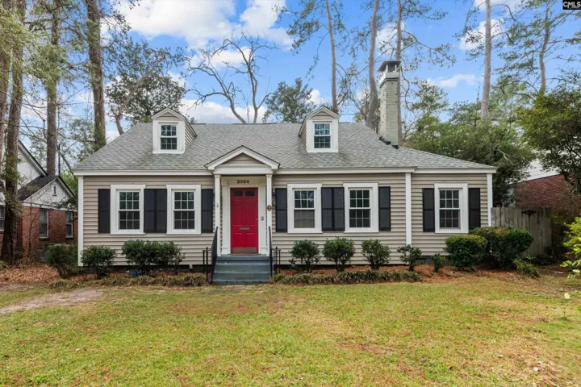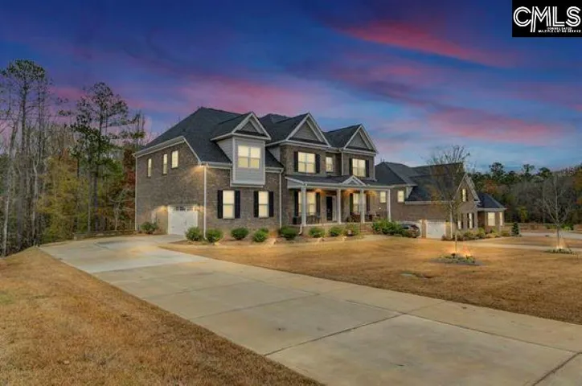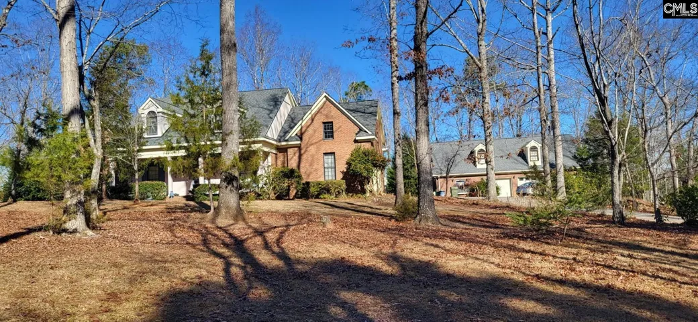Find your next home
Explore the latest homes on the market and discover the perfect place to call home. Whether you’re searching for a cozy starter home or your dream property, we’re here to guide you every step of the way.
Our Listings for Sale
320 Ostrich Circle, Columbia, SC 29229
- $280,000
- Beds: 4
- Baths: 3
- 2262 Sqft
3 Foxfield Lane, Blythewood, SC 29016
- $370,000
- Beds: 3
- Baths: 3
- 2660 Sqft
133 Hiram Allen Road, Blythewood, SC 29016
- $369,900
- Beds: 4
- Baths: 3
- 1781 Sqft
549 Old Woodlands Road, Columbia, SC 29209
- $1,300,000
- Beds: 5
- Baths: 5
- 4501 Sqft
2836 Stepp Drive, Columbia, SC 29204
- $389,000
- Beds: 4
- Baths: 3
- 2726 Sqft
280 Wahoo Circle, Irmo, SC 29063
- $254,900
- Beds: 3
- Baths: 2
- 1346 Sqft
2518 Laurel Street, Columbia, SC 29204
- $799,000
- Baths: 6
- 2728 Sqft
50 Hampton Springs Court, Columbia, SC 29209
- $399,900
- Beds: 5
- Baths: 3
- 2424 Sqft
All Listings
192 Palm Street, Chapin, SC 29036
- $799,000
- Beds: 4
- Baths: 2
- 2043 Sqft
1208 University Parkway, Blythewood, SC 29016
- $629,000
- Beds: 5
- Baths: 5
- 4167 Sqft
1401 Idalia Drive, Columbia, SC 29206
- $775,000
- Beds: 4
- Baths: 4
- 2740 Sqft
5065 Seymour Road, Dalzell, SC 29040
- $750,000
- Beds: 5
- Baths: 6
- 5400 Sqft
205 Peck Woods Road, Camden, SC 29020
- $775,000
- Beds: 3
- Baths: 3
- 3335 Sqft
162 Baskin Hills Road, Lexington, SC 29072
- $799,900
- Beds: 3
- Baths: 3
- 3225 Sqft
649 Upper Trail , Blythewood, SC 29016
- $519,000
- Beds: 5
- Baths: 4
- 4202 Sqft
1064 Calks Ferry Road, Lexington, SC 29072
- $525,000
- Beds: 3
- Baths: 2
- 2025 Sqft
2904 Stratford Road, Columbia, SC 29204
- $539,900
- Beds: 4
- Baths: 3
- 2418 Sqft
865 Scarlett Oak Road, Blythewood, SC 29016-5817
- $699,999
- Beds: 6
- Baths: 6
- 5881 Sqft
131 Misty Mountain Lane, Little Mountain, SC 29075
- $775,000
- Beds: 4
- Baths: 4
- 3890 Sqft
120 Tall Timber Trail, Lexington, SC 29072
- $2,750,000
- Beds: 4
- Baths: 6
- 6727 Sqft
