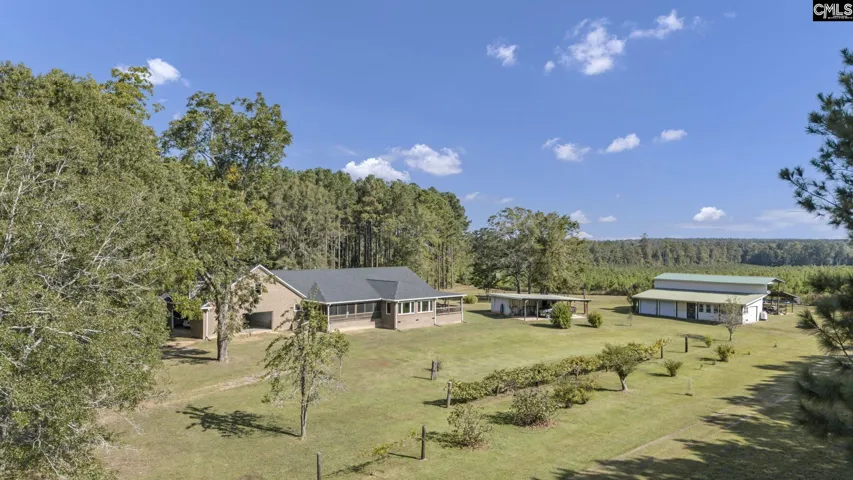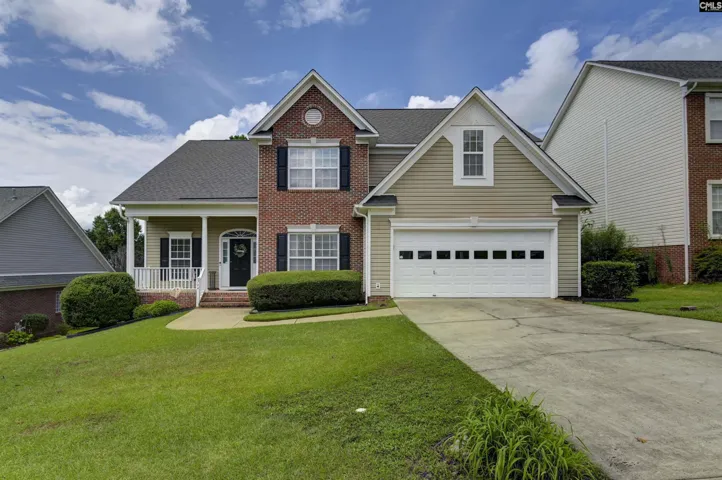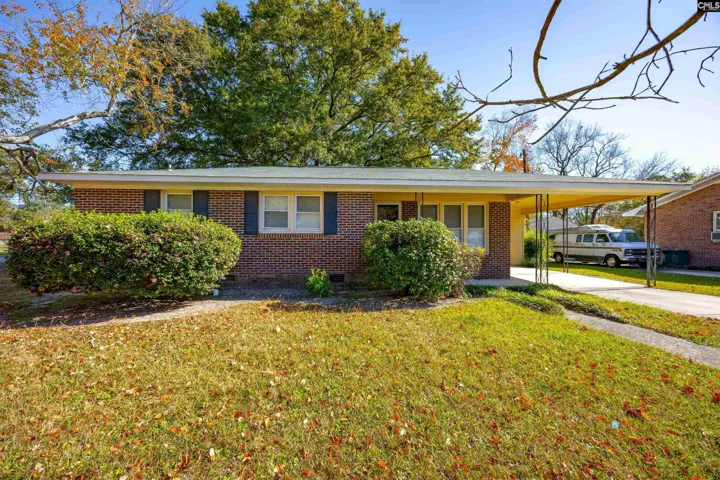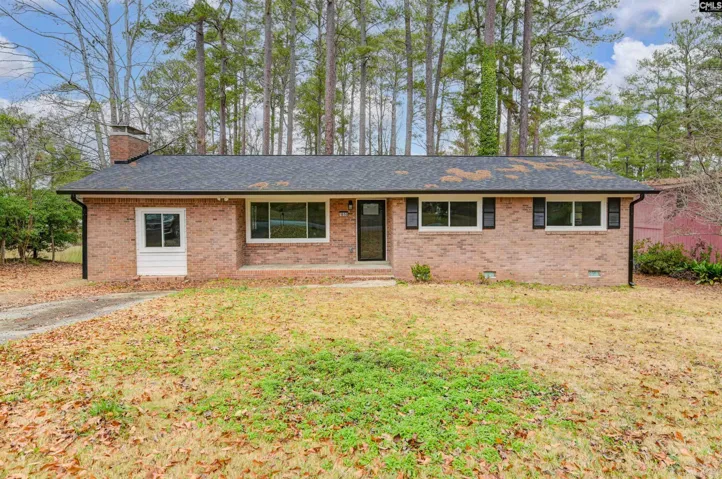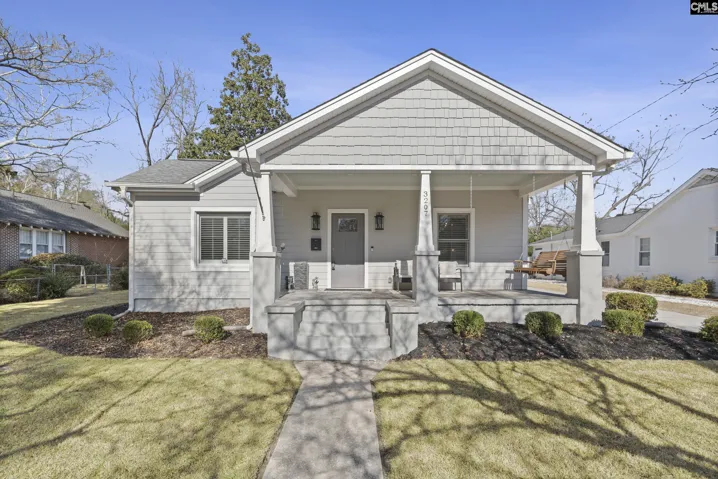Attic Storage,Ceiling Fan,Smoke Detector,Attic Pull-Down Access,Attic Access
10 Properties
Sort by:
187 Peach Tree Street, Ward, SC 29166-0000
- $1,900,000
704 Millplace Loop, Irmo, SC 29063
- $364,800
234 Yale Road, Lexington, SC 29072
- $449,900
