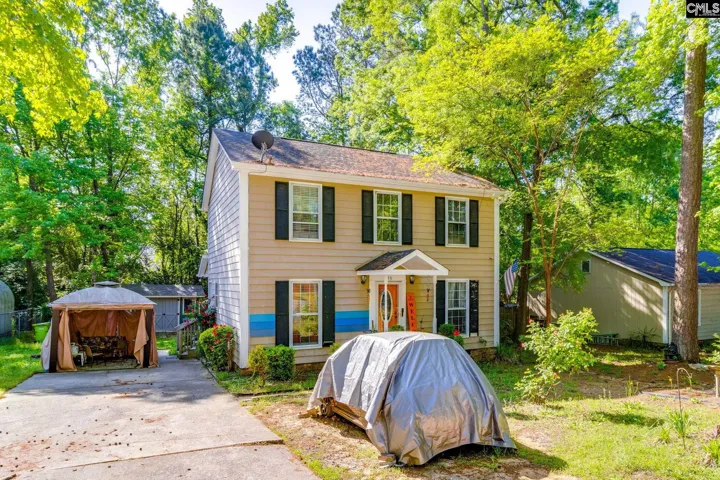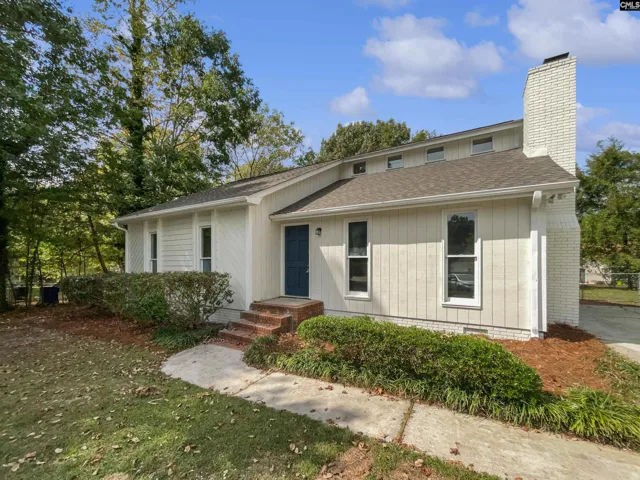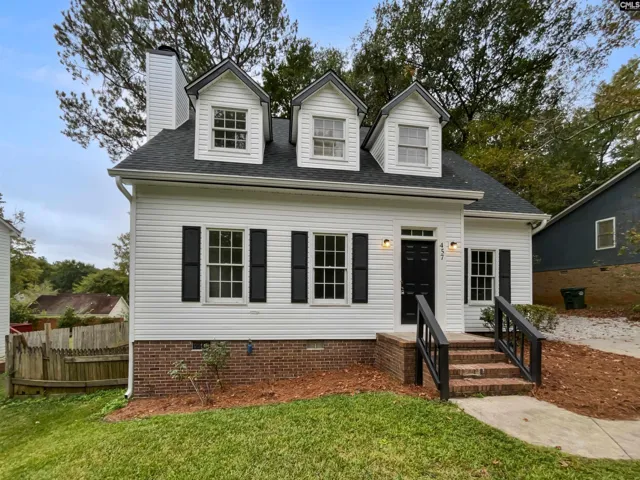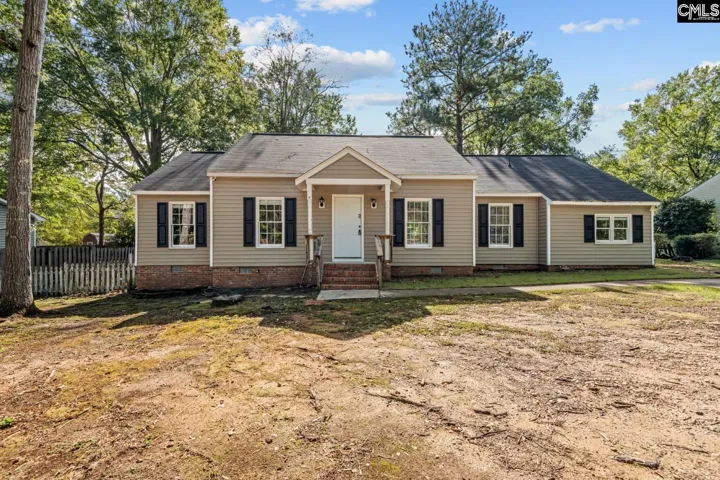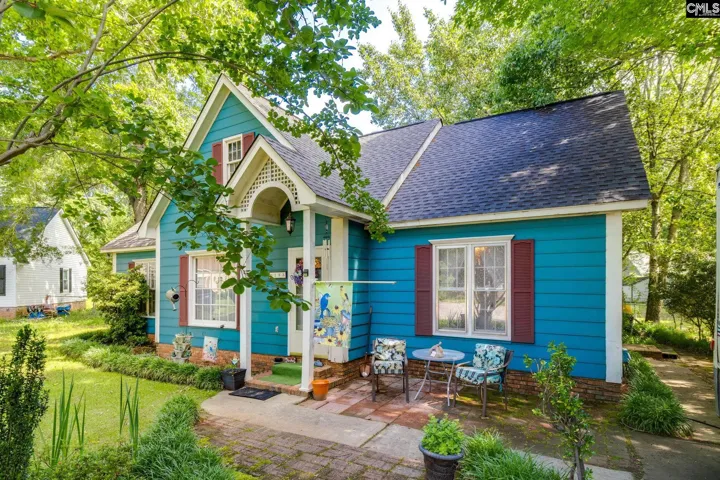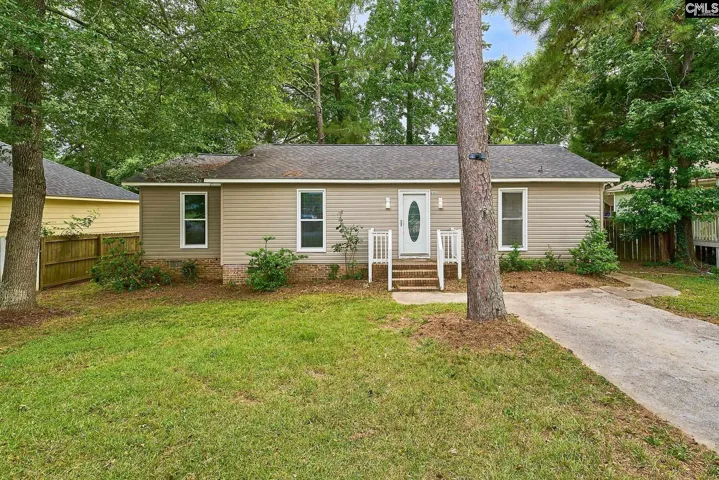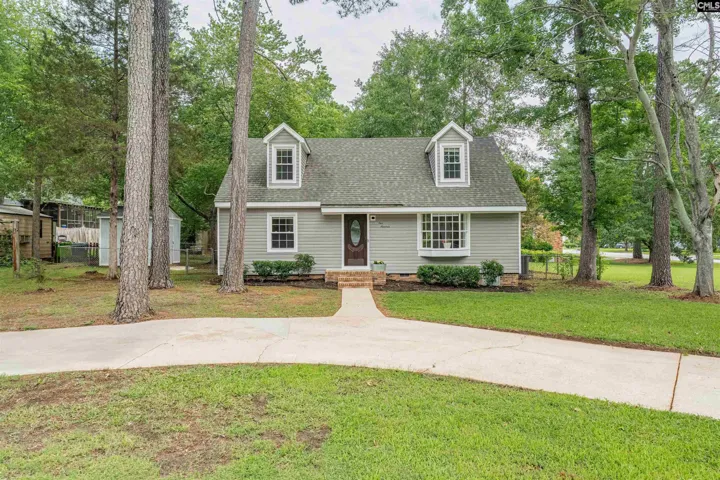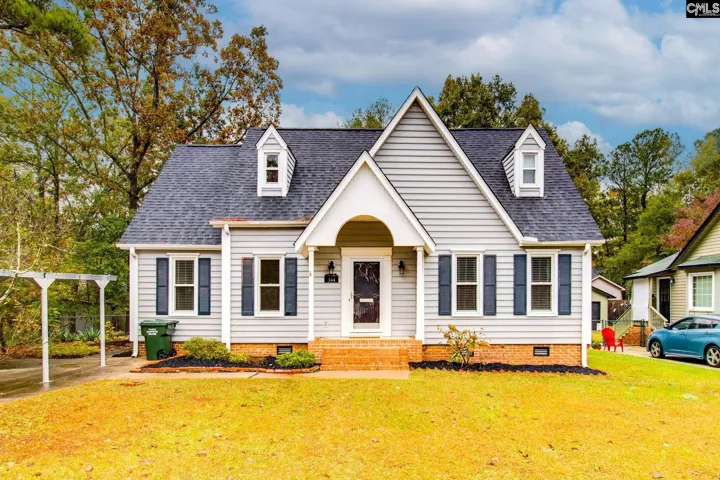NEW FRIARSGATE
26 Properties
Sort by:
136 Milway Road, Irmo, SC 29063
- $239,900
565 Parlock Road, Irmo, SC 29063
- $227,000
105 Kenton Court, Irmo, SC 29063
- $227,000
532 Parlock Road, Irmo, SC 29063
- $217,500
344 Cockspur Road, Irmo, SC 29063
- $249,900
